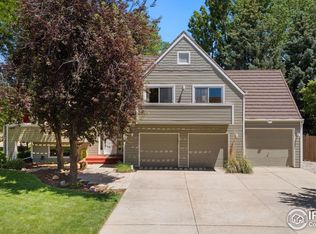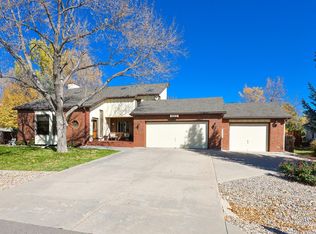Sold for $788,000 on 05/28/24
$788,000
2217 Brixton Rd, Fort Collins, CO 80526
4beds
3,224sqft
Residential-Detached, Residential
Built in 1986
0.35 Acres Lot
$784,900 Zestimate®
$244/sqft
$3,307 Estimated rent
Home value
$784,900
$746,000 - $832,000
$3,307/mo
Zestimate® history
Loading...
Owner options
Explore your selling options
What's special
Discover the quiet community of Taft Canyon & soak in the tranquil setting. As you step inside, the open floor plan invites you into a living space filled with natural light and contemporary design. The modern kitchen is a highlight, featuring stainless steel appliances, sleek cabinetry, and ample counter space. A chef will delight in the Bosch induction range & quartz counters. The dining area seamlessly connects to the kitchen, making it perfect for gatherings. Retreat to the master bedroom, which offers a peaceful escape and includes a private on-suite bathroom, fireplace and separate balcony. The two additional bedrooms upstairs provide flexibility and the main fourth floor bedroom is ideal for guests or a home office with its outside entrance. The private backyard is a sanctuary with mature landscaping & multiple outdoor spaces perfect for dining and relaxation. Features include a full unfinished basement for storage, expansion or hobby space, NEW HVAC system & NEW roof/skylights/gutters, making this one easy to own. Enjoy living close to some of Fort Collins' best natural attractions, just steps to Cathy Fromme & trail system to Spring Canyon Park plus close proximity to Horsetooth Reservoir, & Pineridge Natural Area, ideal for hiking & outdoor activities.
Zillow last checked: 8 hours ago
Listing updated: May 28, 2025 at 03:40am
Listed by:
Carrie Holmes 970-988-0242,
Coldwell Banker Realty- Fort Collins
Bought with:
Susan Herlihy
Group Harmony
Source: IRES,MLS#: 1008485
Facts & features
Interior
Bedrooms & bathrooms
- Bedrooms: 4
- Bathrooms: 3
- Full bathrooms: 2
- 3/4 bathrooms: 1
Primary bedroom
- Area: 238
- Dimensions: 17 x 14
Bedroom 2
- Area: 143
- Dimensions: 13 x 11
Bedroom 3
- Area: 144
- Dimensions: 12 x 12
Bedroom 4
- Area: 156
- Dimensions: 13 x 12
Dining room
- Area: 130
- Dimensions: 13 x 10
Family room
- Area: 299
- Dimensions: 23 x 13
Kitchen
- Area: 100
- Dimensions: 10 x 10
Heating
- Forced Air
Cooling
- Central Air, Ceiling Fan(s), Whole House Fan
Appliances
- Included: Electric Range/Oven, Dishwasher, Refrigerator, Washer, Dryer, Disposal
- Laundry: Washer/Dryer Hookups, Main Level
Features
- Satellite Avail, High Speed Internet, Eat-in Kitchen, Separate Dining Room, Cathedral/Vaulted Ceilings, Walk-In Closet(s), Walk-in Closet
- Flooring: Other, Carpet
- Windows: Window Coverings, Skylight(s), Double Pane Windows, Skylights
- Basement: Full,Unfinished
- Has fireplace: Yes
- Fireplace features: Family/Recreation Room Fireplace, Master Bedroom
Interior area
- Total structure area: 3,224
- Total interior livable area: 3,224 sqft
- Finished area above ground: 2,440
- Finished area below ground: 784
Property
Parking
- Total spaces: 2
- Parking features: Oversized
- Attached garage spaces: 2
- Details: Garage Type: Attached
Features
- Levels: Four-Level
- Stories: 4
- Patio & porch: Patio, Deck
- Exterior features: Balcony
- Fencing: Partial
Lot
- Size: 0.35 Acres
- Features: Lawn Sprinkler System, Wooded, Unincorporated
Details
- Parcel number: R1171496
- Zoning: Res
- Special conditions: Private Owner
Construction
Type & style
- Home type: SingleFamily
- Architectural style: Contemporary/Modern
- Property subtype: Residential-Detached, Residential
Materials
- Wood/Frame, Brick, Painted/Stained
- Roof: Composition
Condition
- Not New, Previously Owned
- New construction: No
- Year built: 1986
Utilities & green energy
- Electric: Electric, REA
- Gas: Natural Gas, Xcel
- Sewer: City Sewer
- Water: District Water, FTC/LVD Water Dist.
- Utilities for property: Natural Gas Available, Electricity Available, Cable Available
Green energy
- Energy efficient items: Southern Exposure
Community & neighborhood
Location
- Region: Fort Collins
- Subdivision: Taft Canyon
HOA & financial
HOA
- Has HOA: Yes
- HOA fee: $144 quarterly
Other
Other facts
- Listing terms: Cash,Conventional,VA Loan
- Road surface type: Paved, Asphalt
Price history
| Date | Event | Price |
|---|---|---|
| 5/28/2024 | Sold | $788,000+1%$244/sqft |
Source: | ||
| 5/13/2024 | Listed for sale | $780,000$242/sqft |
Source: | ||
| 5/6/2024 | Pending sale | $780,000$242/sqft |
Source: | ||
| 5/1/2024 | Listed for sale | $780,000+129.4%$242/sqft |
Source: | ||
| 3/28/2005 | Sold | $340,000+51.1%$105/sqft |
Source: Public Record Report a problem | ||
Public tax history
| Year | Property taxes | Tax assessment |
|---|---|---|
| 2024 | $3,344 +29.9% | $45,828 -1% |
| 2023 | $2,574 -21.6% | $46,273 +38.7% |
| 2022 | $3,282 -4.2% | $33,367 -2.8% |
Find assessor info on the county website
Neighborhood: Trilby Lateral
Nearby schools
GreatSchools rating
- 9/10Mcgraw Elementary SchoolGrades: PK-5Distance: 1.8 mi
- 6/10Webber Middle SchoolGrades: 6-8Distance: 0.7 mi
- 8/10Rocky Mountain High SchoolGrades: 9-12Distance: 1.7 mi
Schools provided by the listing agent
- Elementary: Mcgraw
- Middle: Webber
- High: Rocky Mountain
Source: IRES. This data may not be complete. We recommend contacting the local school district to confirm school assignments for this home.
Get a cash offer in 3 minutes
Find out how much your home could sell for in as little as 3 minutes with a no-obligation cash offer.
Estimated market value
$784,900
Get a cash offer in 3 minutes
Find out how much your home could sell for in as little as 3 minutes with a no-obligation cash offer.
Estimated market value
$784,900

