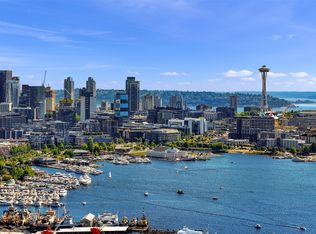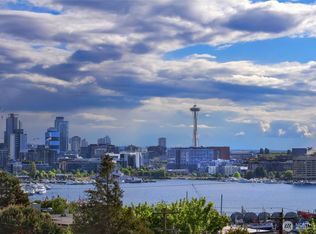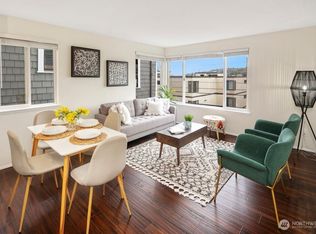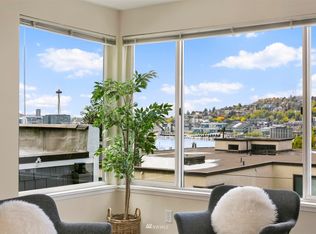Sold
Listed by:
Ben Carr,
Windermere Real Estate Co.,
Michele Flinn,
Windermere Real Estate Co.
Bought with: Every Door Real Estate
$985,000
2217 Boylston Avenue E #C, Seattle, WA 98102
3beds
1,623sqft
Townhouse
Built in 2013
975.74 Square Feet Lot
$982,600 Zestimate®
$607/sqft
$4,484 Estimated rent
Home value
$982,600
$904,000 - $1.06M
$4,484/mo
Zestimate® history
Loading...
Owner options
Explore your selling options
What's special
Welcome to modern luxury in Eastlake with super easy access to UW, SLU and downtown, not to mention I-5 and 520. Enjoy spectacular sweeping views of Lake Union from the spacious rooftop deck featuring a wet bar and BBQ connection, perfect for entertaining all summer long. Light-filled spacious great room opens onto private balcony. Gorgeous modern kitchen ideal for home chefs. Entire upper level dedicated to generously sized bedroom with luxurious ensuite and spa shower. Lower-level features two bedrooms and full bath, perfect for home offices/guest bedrooms. Dedicated off-street parking. 4-star Built Green. No HOA. Enormous 15x15 storage room/workshop for all your gear!
Zillow last checked: 8 hours ago
Listing updated: October 12, 2025 at 04:03am
Listed by:
Ben Carr,
Windermere Real Estate Co.,
Michele Flinn,
Windermere Real Estate Co.
Bought with:
Ron Gates, 21025156
Every Door Real Estate
Source: NWMLS,MLS#: 2372609
Facts & features
Interior
Bedrooms & bathrooms
- Bedrooms: 3
- Bathrooms: 3
- Full bathrooms: 1
- 3/4 bathrooms: 1
- 1/2 bathrooms: 1
- Main level bathrooms: 1
Bedroom
- Level: Lower
Bedroom
- Level: Lower
Bathroom full
- Level: Lower
Bathroom three quarter
- Level: Lower
Other
- Level: Main
Dining room
- Level: Main
Entry hall
- Level: Lower
Kitchen with eating space
- Level: Main
Living room
- Level: Main
Heating
- Radiant, Electric, Natural Gas
Cooling
- None
Appliances
- Included: Dishwasher(s), Disposal, Dryer(s), Microwave(s), Refrigerator(s), Stove(s)/Range(s), Washer(s), Garbage Disposal, Water Heater: Tankless
Features
- Bath Off Primary, Ceiling Fan(s), Dining Room, High Tech Cabling
- Flooring: Ceramic Tile, Engineered Hardwood, Carpet
- Windows: Double Pane/Storm Window
- Basement: None
- Has fireplace: No
Interior area
- Total structure area: 1,623
- Total interior livable area: 1,623 sqft
Property
Parking
- Parking features: Off Street
Features
- Levels: Multi/Split
- Entry location: Lower
- Patio & porch: Bath Off Primary, Ceiling Fan(s), Double Pane/Storm Window, Dining Room, High Tech Cabling, Water Heater, Wet Bar, Wine/Beverage Refrigerator
- Has view: Yes
- View description: City, Lake, Mountain(s)
- Has water view: Yes
- Water view: Lake
Lot
- Size: 975.74 sqft
- Features: Curbs, Drought Resistant Landscape, Paved, Sidewalk, Cable TV, Deck, Gas Available, High Speed Internet, Rooftop Deck
- Topography: Sloped
Details
- Parcel number: 2902200659
- Special conditions: Standard
Construction
Type & style
- Home type: Townhouse
- Architectural style: Townhouse
- Property subtype: Townhouse
Materials
- Cement/Concrete, Wood Siding, Wood Products
- Foundation: Poured Concrete
- Roof: Flat
Condition
- Very Good
- Year built: 2013
Utilities & green energy
- Electric: Company: SCL
- Sewer: Sewer Connected, Company: SPU
- Water: Public, Company: SPU
- Utilities for property: Xfinity, Xfinity
Green energy
- Green verification: Built Green™
Community & neighborhood
Location
- Region: Seattle
- Subdivision: Eastlake
Other
Other facts
- Listing terms: Cash Out,Conventional,FHA,VA Loan
- Cumulative days on market: 100 days
Price history
| Date | Event | Price |
|---|---|---|
| 9/11/2025 | Sold | $985,000-1%$607/sqft |
Source: | ||
| 8/14/2025 | Pending sale | $995,000$613/sqft |
Source: | ||
| 7/29/2025 | Price change | $995,000-8.7%$613/sqft |
Source: | ||
| 5/8/2025 | Listed for sale | $1,090,000+84.4%$672/sqft |
Source: | ||
| 11/8/2024 | Listing removed | $1,300$1/sqft |
Source: Zillow Rentals | ||
Public tax history
| Year | Property taxes | Tax assessment |
|---|---|---|
| 2024 | $9,430 +7.2% | $998,000 +5.7% |
| 2023 | $8,795 +21.6% | $944,000 +9.5% |
| 2022 | $7,233 -6.3% | $862,000 +1.5% |
Find assessor info on the county website
Neighborhood: Eastlake
Nearby schools
GreatSchools rating
- 8/10Tops K-8Grades: PK-8Distance: 0.3 mi
- 8/10Garfield High SchoolGrades: 9-12Distance: 2.5 mi
- 9/10Montlake Elementary SchoolGrades: K-5Distance: 0.9 mi
Schools provided by the listing agent
- Elementary: Montlake
- Middle: Meany Mid
- High: Garfield High
Source: NWMLS. This data may not be complete. We recommend contacting the local school district to confirm school assignments for this home.

Get pre-qualified for a loan
At Zillow Home Loans, we can pre-qualify you in as little as 5 minutes with no impact to your credit score.An equal housing lender. NMLS #10287.
Sell for more on Zillow
Get a free Zillow Showcase℠ listing and you could sell for .
$982,600
2% more+ $19,652
With Zillow Showcase(estimated)
$1,002,252


