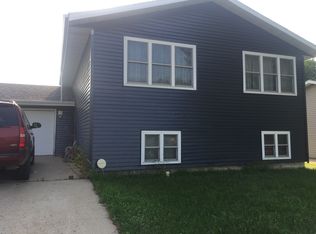Sold on 06/13/24
Price Unknown
2217 9th Ave E, Williston, ND 58801
5beds
2,112sqft
Single Family Residence
Built in 1979
7,405.2 Square Feet Lot
$431,100 Zestimate®
$--/sqft
$2,267 Estimated rent
Home value
$431,100
$392,000 - $474,000
$2,267/mo
Zestimate® history
Loading...
Owner options
Explore your selling options
What's special
Great east side location on this 5 bedroom, 2 bath ranch home with a front trex deck to enjoy your morning coffee on . Warm and welcoming is how you will feel walking into this home just blocks from the Williston Arc. New Williston Woodworks kitchen in 2020 with rustic hickory cabinets, new roof , gutters & downspouts in 2023. Main floor has 3 bedrooms with a full bath. Downstairs is a large open family room, full bath, utility room & 2 bedrooms with both having egress windows Backyard is all fenced with established trees to have shade to enjoy the backyard and patio to enjoy the summer BBQ's. Double detached garage and extra parking in the back. This home is in great condition and ready for you to move in and make it your own.
Zillow last checked: 8 hours ago
Listing updated: September 04, 2024 at 09:03pm
Listed by:
Beverly Quale 701-570-4251,
NextHome Fredricksen Real Estate
Bought with:
Kallie D Bratlien, 10502
REAL
Source: Great North MLS,MLS#: 4012731
Facts & features
Interior
Bedrooms & bathrooms
- Bedrooms: 5
- Bathrooms: 2
- Full bathrooms: 2
Bedroom 1
- Level: Main
Bedroom 2
- Level: Main
Bedroom 3
- Level: Main
Bedroom 4
- Description: egress window
- Level: Basement
Bedroom 5
- Description: egress window
- Level: Basement
Bathroom 1
- Description: Full
- Level: Main
Bathroom 2
- Description: Full
- Level: Basement
Family room
- Level: Basement
Laundry
- Level: Basement
Heating
- Forced Air, Natural Gas
Cooling
- Central Air
Appliances
- Included: Dishwasher, Electric Range, Microwave, Microwave Hood, Refrigerator
Features
- Audio Visual System, Main Floor Bedroom, TV Mounts and Hardware
- Flooring: Carpet, Ceramic Tile, Laminate
- Windows: Window Treatments
- Basement: Concrete,Full
- Has fireplace: No
Interior area
- Total structure area: 2,112
- Total interior livable area: 2,112 sqft
- Finished area above ground: 1,056
- Finished area below ground: 1,056
Property
Parking
- Total spaces: 2
- Parking features: Detached, Garage Door Opener, Garage Faces Rear, Additional Parking, Alley Access
- Garage spaces: 2
Features
- Patio & porch: Deck, Patio
- Exterior features: Rain Gutters, Private Yard
- Fencing: Wood,Back Yard,Chain Link
Lot
- Size: 7,405 sqft
- Dimensions: 7492 sq ft
- Features: Landscaped
Details
- Parcel number: 01732004391000
Construction
Type & style
- Home type: SingleFamily
- Architectural style: Ranch
- Property subtype: Single Family Residence
Materials
- Steel Siding
- Roof: Shingle,Asphalt
Condition
- New construction: No
- Year built: 1979
Utilities & green energy
- Sewer: Public Sewer
- Water: Public
- Utilities for property: Sewer Connected, Natural Gas Connected, Water Connected, Trash Pickup - Public, Electricity Connected
Community & neighborhood
Location
- Region: Williston
Other
Other facts
- Listing terms: VA Loan,USDA Loan,Cash,Conventional,FHA
- Road surface type: Asphalt
Price history
| Date | Event | Price |
|---|---|---|
| 6/13/2024 | Sold | -- |
Source: Great North MLS #4012731 | ||
| 4/22/2024 | Pending sale | $365,000$173/sqft |
Source: Great North MLS #4012731 | ||
| 4/18/2024 | Listed for sale | $365,000$173/sqft |
Source: Great North MLS #4012731 | ||
Public tax history
| Year | Property taxes | Tax assessment |
|---|---|---|
| 2024 | $2,285 -9.3% | $161,710 +6.3% |
| 2023 | $2,518 +4.7% | $152,060 +7.5% |
| 2022 | $2,406 +3.7% | $141,440 +2.9% |
Find assessor info on the county website
Neighborhood: 58801
Nearby schools
GreatSchools rating
- NARickard Elementary SchoolGrades: K-4Distance: 0.8 mi
- NAWilliston Middle SchoolGrades: 7-8Distance: 1.1 mi
- NADel Easton Alternative High SchoolGrades: 10-12Distance: 1.3 mi
