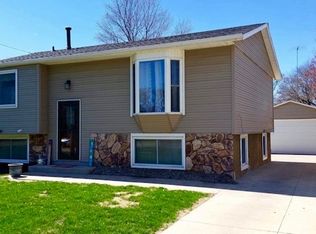Closed
$144,000
2217 5th Ave, Sterling, IL 61081
3beds
1,622sqft
Single Family Residence
Built in 1970
10,454.4 Square Feet Lot
$169,600 Zestimate®
$89/sqft
$1,739 Estimated rent
Home value
$169,600
$161,000 - $180,000
$1,739/mo
Zestimate® history
Loading...
Owner options
Explore your selling options
What's special
Charming tri-level house with 3 bedrooms, 1.5 bathrooms, and large 4 car garage. The kitchen offers updated countertops, ample cabinet space, and all appliances included. The dining area is open to the living room. The family room boasts a cozy wood-burning fireplace and has a den area across from it. The basement has exterior access. This property also features a spacious garage, providing ample parking and storage space.. Large deck, covered front porch and tree lined yard around out this great house. Great location, close to schools. Don't miss the opportunity to make this your home.
Zillow last checked: 8 hours ago
Listing updated: February 14, 2024 at 12:06pm
Listing courtesy of:
Ryne Howard 815-915-6022,
RE/MAX Sauk Valley,
Chandra Howard 815-632-7909,
RE/MAX Sauk Valley
Bought with:
Elizabeth Emma
Re/Max Property Source
Source: MRED as distributed by MLS GRID,MLS#: 11930809
Facts & features
Interior
Bedrooms & bathrooms
- Bedrooms: 3
- Bathrooms: 2
- Full bathrooms: 1
- 1/2 bathrooms: 1
Primary bedroom
- Level: Second
- Area: 143 Square Feet
- Dimensions: 13X11
Bedroom 2
- Level: Second
- Area: 117 Square Feet
- Dimensions: 13X9
Bedroom 3
- Level: Second
- Area: 100 Square Feet
- Dimensions: 10X10
Dining room
- Area: 56 Square Feet
- Dimensions: 7X8
Family room
- Area: 315 Square Feet
- Dimensions: 15X21
Kitchen
- Area: 117 Square Feet
- Dimensions: 13X9
Living room
- Area: 187 Square Feet
- Dimensions: 17X11
Office
- Level: Basement
- Area: 50 Square Feet
- Dimensions: 10X5
Heating
- Natural Gas
Cooling
- Central Air
Features
- Basement: Partially Finished,Partial
- Number of fireplaces: 1
- Fireplace features: Family Room
Interior area
- Total structure area: 0
- Total interior livable area: 1,622 sqft
Property
Parking
- Total spaces: 4
- Parking features: Asphalt, Garage Door Opener, On Site, Garage Owned, Detached, Garage
- Garage spaces: 4
- Has uncovered spaces: Yes
Accessibility
- Accessibility features: No Disability Access
Features
- Levels: Tri-Level
- Patio & porch: Deck
Lot
- Size: 10,454 sqft
- Dimensions: 60X151
Details
- Parcel number: 11162790170000
- Special conditions: None
Construction
Type & style
- Home type: SingleFamily
- Property subtype: Single Family Residence
Materials
- Aluminum Siding
Condition
- New construction: No
- Year built: 1970
Utilities & green energy
- Sewer: Public Sewer
- Water: Public
Community & neighborhood
Location
- Region: Sterling
Other
Other facts
- Listing terms: Cash
- Ownership: Fee Simple
Price history
| Date | Event | Price |
|---|---|---|
| 2/14/2024 | Sold | $144,000-0.6%$89/sqft |
Source: | ||
| 2/4/2024 | Pending sale | $144,900$89/sqft |
Source: | ||
| 12/12/2023 | Price change | $144,900-6.5%$89/sqft |
Source: | ||
| 11/14/2023 | Listed for sale | $154,900+79.1%$95/sqft |
Source: | ||
| 8/31/2018 | Sold | $86,500-9.8%$53/sqft |
Source: | ||
Public tax history
| Year | Property taxes | Tax assessment |
|---|---|---|
| 2024 | $3,740 +28.9% | $35,870 +6.5% |
| 2023 | $2,901 +3.6% | $33,671 +4.5% |
| 2022 | $2,801 +5.1% | $32,215 +6% |
Find assessor info on the county website
Neighborhood: 61081
Nearby schools
GreatSchools rating
- NAJefferson Elementary SchoolGrades: PK-2Distance: 0.6 mi
- 4/10Challand Middle SchoolGrades: 6-8Distance: 0.5 mi
- 4/10Sterling High SchoolGrades: 9-12Distance: 0.4 mi
Schools provided by the listing agent
- District: 5
Source: MRED as distributed by MLS GRID. This data may not be complete. We recommend contacting the local school district to confirm school assignments for this home.

Get pre-qualified for a loan
At Zillow Home Loans, we can pre-qualify you in as little as 5 minutes with no impact to your credit score.An equal housing lender. NMLS #10287.
