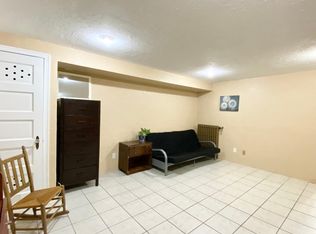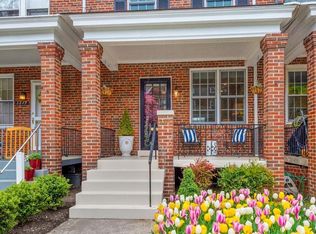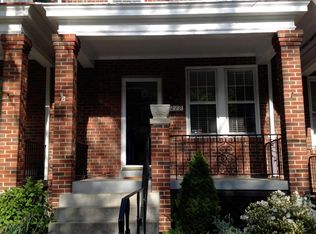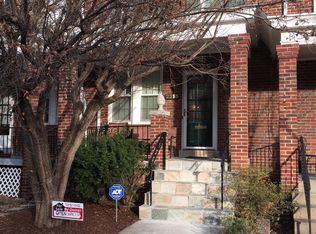Sold for $825,000
$825,000
2217 39th Pl NW, Washington, DC 20007
4beds
1,488sqft
Townhouse
Built in 1938
1,348 Square Feet Lot
$824,800 Zestimate®
$554/sqft
$5,099 Estimated rent
Home value
$824,800
$784,000 - $866,000
$5,099/mo
Zestimate® history
Loading...
Owner options
Explore your selling options
What's special
More than $30K in recent updates! You won't want to miss this beautiful home located in sought after Glover Park. Enjoy the quiet, idyllic street from the comfort of your covered front porch, newly repaired and painted. All of the hardwood floors have just been refinished and all walls in the home freshly painted. On the main level you will find hardwood floors throughout. The spacious, sunny living room flows seamlessly into the dining area and kitchen. The kitchen includes ample cabinet and counter space, as well as a breakfast bar and access to the rear deck, which has just been repaired and freshly stained. All kitchen cabinets were just painted and the sink and faucet are brand new. Upstairs there are three bedrooms and one full bath, complete with charming retro finishes. The upper level bathtub has just been completely reglazed. The lower level English basement has a private rear entrance, full bathroom, and kitchenette with sink, refrigerator, and microwave. This has potential as an income generating space! Some major upgrades to the property include the city of DC replacing the lead pipe from the street into the house in September 2024, water heater being recently replaced, and the entire electrical system, including the circuit box and electrical wiring from the street to the home, replaced. The indoor and outdoor HVAC/AC components were also just fully serviced, including cleaning of the coils. There are multiple parks and green spaces within just a few blocks, including Stoddert Elementary School with play ground, Glover-Archbold Park with large ball field, trails, community garden, dog parks, and Guy Mason Recreation Center with huge playground, fenced dog park and ball field. Within walking distance of numerous shops and restaurants including Whole Foods, Rocklands, Trader Joe's, Chipotle, yoga and gyms, Glover Park Market, CVS, post office and so much more! Close to iconic Embassy Row, the Naval Observatory, and Georgetown, this home is a must see. Check it out today!
Zillow last checked: 8 hours ago
Listing updated: January 29, 2026 at 04:00am
Listed by:
Suzi Welch 571-358-4925,
EXP Realty, LLC
Bought with:
Deborah Cheshire, 0225163465
TTR Sotheby's International Realty
Source: Bright MLS,MLS#: DCDC2243040
Facts & features
Interior
Bedrooms & bathrooms
- Bedrooms: 4
- Bathrooms: 2
- Full bathrooms: 2
Primary bedroom
- Features: Flooring - HardWood, Ceiling Fan(s)
- Level: Upper
Bedroom 2
- Features: Ceiling Fan(s), Flooring - HardWood
- Level: Upper
Bedroom 3
- Features: Ceiling Fan(s), Flooring - HardWood
- Level: Upper
Bedroom 4
- Features: Basement - Finished, Flooring - Ceramic Tile
- Level: Lower
Bathroom 1
- Features: Bathroom - Tub Shower, Flooring - Ceramic Tile, Skylight(s)
- Level: Upper
Bathroom 2
- Features: Flooring - Ceramic Tile, Bathroom - Stall Shower
- Level: Lower
Dining room
- Features: Flooring - HardWood
- Level: Main
Kitchen
- Features: Breakfast Bar, Granite Counters, Countertop(s) - Solid Surface, Flooring - Luxury Vinyl Plank
- Level: Main
Laundry
- Level: Lower
Living room
- Features: Flooring - HardWood, Ceiling Fan(s)
- Level: Main
Recreation room
- Features: Basement - Finished, Granite Counters, Flooring - Ceramic Tile, Wet Bar
- Level: Lower
Heating
- Radiator, Natural Gas
Cooling
- Central Air, Electric
Appliances
- Included: Gas Water Heater
- Laundry: Lower Level, Laundry Room
Features
- Bathroom - Stall Shower, Bathroom - Tub Shower, Ceiling Fan(s), Combination Kitchen/Dining, Dining Area, Kitchenette
- Windows: Skylight(s)
- Basement: Partial,English,Finished,Rear Entrance,Walk-Out Access,Windows
- Has fireplace: No
Interior area
- Total structure area: 1,600
- Total interior livable area: 1,488 sqft
- Finished area above ground: 992
- Finished area below ground: 496
Property
Parking
- Parking features: Parking Space Conveys, Private, Driveway, Off Street
- Has uncovered spaces: Yes
Accessibility
- Accessibility features: None
Features
- Levels: Three
- Stories: 3
- Patio & porch: Deck, Porch
- Pool features: None
Lot
- Size: 1,348 sqft
- Features: Unknown Soil Type
Details
- Additional structures: Above Grade, Below Grade
- Parcel number: 1811//0175
- Zoning: R3
- Special conditions: Standard
Construction
Type & style
- Home type: Townhouse
- Architectural style: Traditional
- Property subtype: Townhouse
Materials
- Brick
- Foundation: Slab
Condition
- Very Good
- New construction: No
- Year built: 1938
Utilities & green energy
- Sewer: Public Sewer
- Water: Public
Community & neighborhood
Location
- Region: Washington
- Subdivision: Glover Park
Other
Other facts
- Listing agreement: Exclusive Right To Sell
- Listing terms: Cash,Conventional,FHA,Negotiable,VA Loan
- Ownership: Fee Simple
Price history
| Date | Event | Price |
|---|---|---|
| 1/28/2026 | Sold | $825,000-9.8%$554/sqft |
Source: | ||
| 12/21/2025 | Listing removed | $915,000$615/sqft |
Source: | ||
| 11/14/2025 | Price change | $915,000-2.1%$615/sqft |
Source: | ||
| 10/23/2025 | Listed for sale | $934,999$628/sqft |
Source: | ||
| 10/6/2025 | Pending sale | $934,999$628/sqft |
Source: | ||
Public tax history
| Year | Property taxes | Tax assessment |
|---|---|---|
| 2025 | $7,478 +2.7% | $879,720 +2.7% |
| 2024 | $7,283 +3.4% | $856,780 +3.4% |
| 2023 | $7,041 +11.5% | $828,320 +11.5% |
Find assessor info on the county website
Neighborhood: Glover Park
Nearby schools
GreatSchools rating
- 9/10Stoddert Elementary SchoolGrades: PK-5Distance: 0.2 mi
- 6/10Hardy Middle SchoolGrades: 6-8Distance: 0.6 mi
- 2/10MacArthur High SchoolGrades: 9-10Distance: 0.9 mi
Schools provided by the listing agent
- District: District Of Columbia Public Schools
Source: Bright MLS. This data may not be complete. We recommend contacting the local school district to confirm school assignments for this home.
Get pre-qualified for a loan
At Zillow Home Loans, we can pre-qualify you in as little as 5 minutes with no impact to your credit score.An equal housing lender. NMLS #10287.
Sell for more on Zillow
Get a Zillow Showcase℠ listing at no additional cost and you could sell for .
$824,800
2% more+$16,496
With Zillow Showcase(estimated)$841,296



