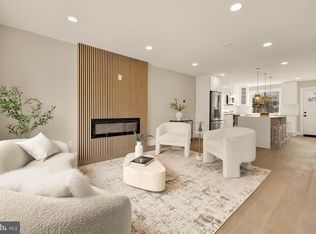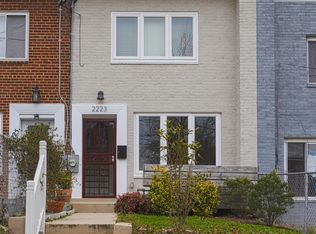Sold for $595,000 on 04/11/23
$595,000
2217 15th St NE, Washington, DC 20018
4beds
1,553sqft
Townhouse
Built in 1951
1,767 Square Feet Lot
$587,000 Zestimate®
$383/sqft
$3,814 Estimated rent
Home value
$587,000
$558,000 - $616,000
$3,814/mo
Zestimate® history
Loading...
Owner options
Explore your selling options
What's special
Renovated Federal Style Row Home | 4 legal Bedrooms | 2 Full Baths | 1,632 Sf | 1,742 Sf Lot 3 bedrooms on the second floor, with one legal bedroom in the basement with FULL BATH and separate walk-out exit is perfect for a slight upgrade into a rental unit or AirBNB. The basement has laundry units. The huge backyard has a maintenance shed and a COVERED CARPORT ready for your vehicle. The upper level has three bedrooms and a skylight-lit full bath. Located one mile from the Rhode Island Avenue metro for your convenience. The property is close to CUA-Brookland, H-Street Corridor, and Union Market. 2 miles from Medstar Washington Hospital Center. 5 minutes' drive to National Arboretum. Very close to all the major grocery stores, pharmacies, and restaurants. Minutes' drive to Target, Home Depot, Costco and so much more. Make it your home today!
Zillow last checked: 9 hours ago
Listing updated: April 12, 2023 at 12:41pm
Listed by:
Dave Park 646-644-2564,
TTR Sotheby's International Realty,
Listing Team: The Centurion Group, Co-Listing Agent: Priyanka T Chug 703-762-6783,
TTR Sotheby's International Realty
Bought with:
Jackie Sink, SP98373057
Compass
Source: Bright MLS,MLS#: DCDC2077642
Facts & features
Interior
Bedrooms & bathrooms
- Bedrooms: 4
- Bathrooms: 2
- Full bathrooms: 2
Basement
- Area: 544
Heating
- Forced Air, Natural Gas
Cooling
- Central Air, Electric
Appliances
- Included: Dishwasher, Disposal, Dryer, Exhaust Fan, Ice Maker, Microwave, Oven/Range - Gas, Refrigerator, Washer, Water Heater
Features
- Breakfast Area, Upgraded Countertops, Floor Plan - Traditional, Dry Wall
- Flooring: Wood
- Windows: Double Pane Windows, Skylight(s), Vinyl Clad
- Basement: Finished
- Has fireplace: No
Interior area
- Total structure area: 1,632
- Total interior livable area: 1,553 sqft
- Finished area above ground: 1,088
- Finished area below ground: 465
Property
Parking
- Total spaces: 1
- Parking features: Paved, Surface, Detached Carport
- Carport spaces: 1
Accessibility
- Accessibility features: None
Features
- Levels: Three
- Stories: 3
- Pool features: None
- Fencing: Chain Link
- Has view: Yes
- View description: City
- Frontage type: Road Frontage
Lot
- Size: 1,767 sqft
- Features: Front Yard, Landscaped, Rear Yard, Middle Of Block, Urban Land-Cristiana-Sunnysider
Details
- Additional structures: Above Grade, Below Grade
- Parcel number: 4117//0025
- Zoning: R-3
- Zoning description: Residential Zone for Row Homes
- Special conditions: Standard
Construction
Type & style
- Home type: Townhouse
- Architectural style: Federal
- Property subtype: Townhouse
Materials
- Combination, Brick
- Foundation: Concrete Perimeter
- Roof: Unknown
Condition
- New construction: No
- Year built: 1951
- Major remodel year: 2016
Details
- Builder model: FEDERAL
Utilities & green energy
- Sewer: Public Sewer
- Water: Public
Green energy
- Water conservation: Low-Flow Fixtures
Community & neighborhood
Security
- Security features: Electric Alarm, Motion Detectors
Location
- Region: Washington
- Subdivision: Brentwood
Other
Other facts
- Listing agreement: Exclusive Agency
- Ownership: Fee Simple
Price history
| Date | Event | Price |
|---|---|---|
| 4/11/2023 | Sold | $595,000-0.8%$383/sqft |
Source: | ||
| 3/21/2023 | Pending sale | $600,000$386/sqft |
Source: | ||
| 2/22/2023 | Price change | $600,000+0%$386/sqft |
Source: | ||
| 12/13/2022 | Listed for sale | $599,999$386/sqft |
Source: | ||
| 11/17/2022 | Listing removed | $599,999$386/sqft |
Source: | ||
Public tax history
| Year | Property taxes | Tax assessment |
|---|---|---|
| 2025 | $4,200 -7.7% | $583,910 -6.1% |
| 2024 | $4,548 -11.4% | $622,050 +3% |
| 2023 | $5,134 +8.8% | $604,020 +8.8% |
Find assessor info on the county website
Neighborhood: Brentwood
Nearby schools
GreatSchools rating
- 6/10Langdon Elementary SchoolGrades: PK-5Distance: 0.4 mi
- 3/10McKinley Middle SchoolGrades: 6-8Distance: 1.3 mi
- 3/10Dunbar High SchoolGrades: 9-12Distance: 1.9 mi
Schools provided by the listing agent
- Elementary: Langdon
- Middle: Miller
- High: Dunbar
- District: District Of Columbia Public Schools
Source: Bright MLS. This data may not be complete. We recommend contacting the local school district to confirm school assignments for this home.

Get pre-qualified for a loan
At Zillow Home Loans, we can pre-qualify you in as little as 5 minutes with no impact to your credit score.An equal housing lender. NMLS #10287.
Sell for more on Zillow
Get a free Zillow Showcase℠ listing and you could sell for .
$587,000
2% more+ $11,740
With Zillow Showcase(estimated)
$598,740
