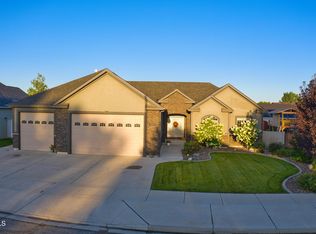Sold on 12/20/22
Price Unknown
2217 15th Ave W, Williston, ND 58801
5beds
3,891sqft
Single Family Residence
Built in 2010
0.25 Acres Lot
$586,200 Zestimate®
$--/sqft
$3,653 Estimated rent
Home value
$586,200
$557,000 - $621,000
$3,653/mo
Zestimate® history
Loading...
Owner options
Explore your selling options
What's special
Beauty & Warmth greet you the moment you enter the door of this meticulous and very well cared for home. An entertainers dream home! Featuring a formal living room & dining room with beautiful hard wood flooring. Another family room with vaulted ceilings extending to the 2nd floor with 2 story windows to allow the natural light in. The beautiful kitchen features an island, tiled backsplash & plenty of storage space. Enter directly to the back yard from the kitchen to the composite deck where you will enjoy plenty of space with friends & family. The backyard is completely fenced and offers a storage shed. Back inside the main floor is finished off with a guest bathroom & main floor laundry with access to the attached 3 Stall garage. Join us upstairs where you will find the Owners Retreat featuring private En-suite bathroom with walk in tiled shower, double sinks, and a large walk-in closet. Two additional bedrooms, an office, and another full bathroom with double sinks complete the 2nd level. The lower level extends the entertaining lifestyle which features a theater room equipped with a wet bar! No need to leave the room to get those drinks and snacks! Two additional bedrooms, full bathroom, plus an area you can use for exercise equipment, kids' area, or even another office space. This home does not lack on storage space either! Plenty of storage space for the holiday boxes! A few other noteworthy items include, sprinkler system, large 10,700+sq ft lot, honey well zone system, new carpets on main floor & upper, & new roof. Give your agent a call to view this home in person!
Zillow last checked: 8 hours ago
Listing updated: September 03, 2024 at 09:18pm
Listed by:
Sarah Schroeder 701-570-6434,
Bakken Realty - ND
Bought with:
Gabriel C Black, 9922
NextHome Fredricksen Real Estate
Source: Great North MLS,MLS#: 4004336
Facts & features
Interior
Bedrooms & bathrooms
- Bedrooms: 5
- Bathrooms: 4
- Full bathrooms: 2
- 3/4 bathrooms: 1
- 1/2 bathrooms: 1
Heating
- Forced Air, Natural Gas
Cooling
- Ceiling Fan(s), Central Air
Appliances
- Included: Dishwasher, Dryer, Microwave, Oven, Range, Refrigerator, Washer
- Laundry: Main Level
Features
- Ceiling Fan(s), Primary Bath, Vaulted Ceiling(s), Walk-In Closet(s), Wet Bar
- Flooring: Carpet, Ceramic Tile, Hardwood
- Basement: Finished,Full,Storage Space
- Has fireplace: No
Interior area
- Total structure area: 3,891
- Total interior livable area: 3,891 sqft
- Finished area above ground: 2,561
- Finished area below ground: 1,330
Property
Parking
- Total spaces: 3
- Parking features: Garage Door Opener, Triple+ Driveway, On Street, Double Driveway
- Garage spaces: 3
Features
- Levels: Two
- Stories: 2
- Patio & porch: Deck
- Exterior features: Storage, Rain Gutters, Private Yard, Keyless Entry
- Fencing: Full
Lot
- Size: 0.25 Acres
- Dimensions: 83.64 x 126.74 x 83.45 x 130.05
- Features: Sprinklers In Rear, Sprinklers In Front, Corner Lot, Landscaped, Level, Lot - Owned
Details
- Additional structures: Shed(s)
- Parcel number: 01026000197400
- Other equipment: Home Theater
Construction
Type & style
- Home type: SingleFamily
- Property subtype: Single Family Residence
Materials
- Vinyl Siding
- Foundation: Concrete Perimeter
- Roof: Asphalt
Condition
- New construction: No
- Year built: 2010
Utilities & green energy
- Sewer: Public Sewer
- Water: Public
Community & neighborhood
Security
- Security features: Smoke Detector(s)
Location
- Region: Williston
Other
Other facts
- Listing terms: VA Loan,USDA Loan,Cash,Conventional,FHA
Price history
| Date | Event | Price |
|---|---|---|
| 12/20/2022 | Sold | -- |
Source: Great North MLS #4004336 | ||
| 11/21/2022 | Pending sale | $499,500$128/sqft |
Source: Great North MLS #4004336 | ||
| 11/4/2022 | Price change | $499,500-3%$128/sqft |
Source: Great North MLS #4004336 | ||
| 9/23/2022 | Listed for sale | $515,000-3.7%$132/sqft |
Source: Great North MLS #4004336 | ||
| 8/3/2022 | Listing removed | -- |
Source: | ||
Public tax history
| Year | Property taxes | Tax assessment |
|---|---|---|
| 2024 | $4,434 +8.4% | $259,795 +5.2% |
| 2023 | $4,092 +8.9% | $247,060 +11.9% |
| 2022 | $3,758 +4.9% | $220,870 +4.1% |
Find assessor info on the county website
Neighborhood: 58801
Nearby schools
GreatSchools rating
- NAWilkinson Elementary SchoolGrades: K-4Distance: 0.5 mi
- NAWilliston Middle SchoolGrades: 7-8Distance: 0.9 mi
- NADel Easton Alternative High SchoolGrades: 10-12Distance: 0.3 mi
