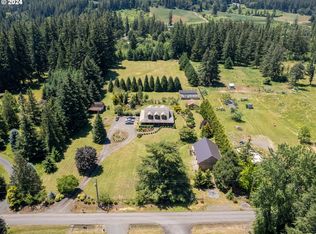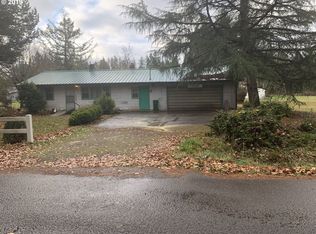Updated single level home on 5 flat acres. Custom kitchen with island, eating area, quartz counter tops and newer stainless steel appliances. Large deck. Fruit trees, raised garden beds, roses, 10x20 horse shelter. Fenced and cross fenced. Mt. Hood view from pasture. Concrete slab for hardship manufactured home or shop with water
This property is off market, which means it's not currently listed for sale or rent on Zillow. This may be different from what's available on other websites or public sources.

