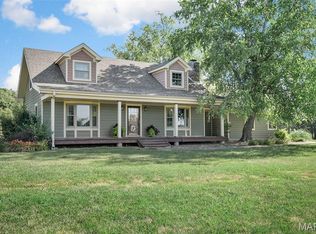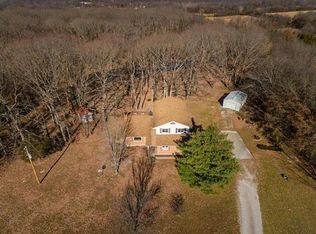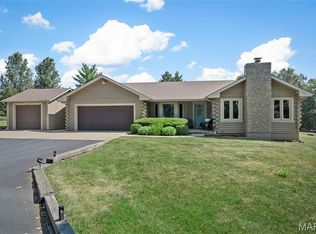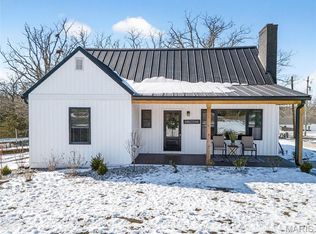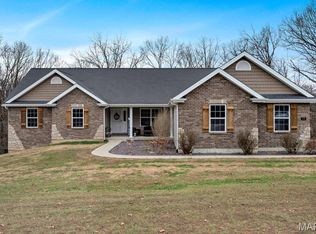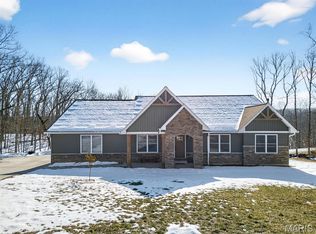PRIME LOCATION for now and even better for your future! Bring your entrepreneurial spirit and your business venture to this operational ready 6+ ac parcel! This gorgeous, well maintained 2 story home is over 2500 sq ft of living space with primary bedroom on the main level, large living room, formal dining room, den/sitting room, large kitchen, breakfast room and more. Upper level you will find two more large bedrooms and second full bath. Modern conveniences meets charm from the early 1900s - where original millwork has been well cared for! 2 car attached garage, finished & heated. Live next to your operating business! This property is set up for success with zoning, parking, gates for security and outbuildings ready for you. 36x21 Retail center offers overhead doors on front & back, one with a loading dock, tons of storage with attached 44x18 warehouse, finished interior for sales center, classrooms or whatever you and your business needs. Imagine customers & families enjoying your grounds sitting at the picnic tables under the pergola & shade trees. Second 84x47 outbuilding is fully operational featuring finished office space, sliding doors & additional double sliding door, several 220 electric hook ups, wood burning stove & lean too, addition features metal roof & tons of storage. Water spigots placed thoughtfully around the property & public water Located in the FEDERAL OPPORTUNITY ZONE one hour West of St. Louis and one hour East of Columbia.
Active
Listing Provided by:
Stacey Blondin 314-713-1463,
Main St. Real Estate,
Anthony Gagliano 636-887-2701,
CORE Real Estate Group
$719,000
22169 NW Service Rd, Warrenton, MO 63383
3beds
2,548sqft
Est.:
Single Family Residence
Built in 1900
6.1 Acres Lot
$-- Zestimate®
$282/sqft
$-- HOA
What's special
- 247 days |
- 459 |
- 12 |
Zillow last checked: 8 hours ago
Listing updated: January 08, 2026 at 11:08am
Listing Provided by:
Stacey Blondin 314-713-1463,
Main St. Real Estate,
Anthony Gagliano 636-887-2701,
CORE Real Estate Group
Source: MARIS,MLS#: 25040171 Originating MLS: St. Charles County Association of REALTORS
Originating MLS: St. Charles County Association of REALTORS
Tour with a local agent
Facts & features
Interior
Bedrooms & bathrooms
- Bedrooms: 3
- Bathrooms: 2
- Full bathrooms: 2
- Main level bathrooms: 1
- Main level bedrooms: 1
Bedroom
- Features: Floor Covering: Carpeting
- Level: Main
Bedroom 2
- Features: Floor Covering: Carpeting
- Level: Upper
Bedroom 3
- Features: Floor Covering: Carpeting
- Level: Upper
Breakfast room
- Features: Floor Covering: Carpeting
- Level: Main
Dining room
- Features: Floor Covering: Carpeting
- Level: Main
Family room
- Features: Floor Covering: Ceramic Tile
- Level: Main
Kitchen
- Features: Floor Covering: Vinyl
- Level: Main
Recreation room
- Features: Floor Covering: Carpeting
- Level: Upper
Heating
- Forced Air, Propane
Cooling
- Attic Fan, Ceiling Fan(s), Central Air
Appliances
- Included: Stainless Steel Appliance(s), Microwave, Built-In Gas Oven
Features
- Breakfast Room, Ceiling Fan(s), Eat-in Kitchen, Kitchen Island, Kitchen/Dining Room Combo, Shower, Vaulted Ceiling(s)
- Flooring: Carpet, Ceramic Tile, Combination, Linoleum
- Doors: French Doors, Panel Door(s), Pocket Door(s)
- Windows: Skylight(s)
- Basement: Concrete,Partial,Sump Pump,Unfinished
- Has fireplace: No
Interior area
- Total structure area: 2,548
- Total interior livable area: 2,548 sqft
- Finished area above ground: 2,548
- Finished area below ground: 0
Property
Parking
- Total spaces: 2
- Parking features: Additional Parking, Attached, Garage, Garage Door Opener
- Attached garage spaces: 2
Features
- Levels: Two
- Patio & porch: Awning(s), Covered, Front Porch
- Exterior features: Awning(s), Garden, Lighting, Misting System, Private Yard, Rain Gutters, Storage
Lot
- Size: 6.1 Acres
- Features: Garden, Irregular Lot, Landscaped, Level, Many Trees, Other
Details
- Additional structures: Barn(s), Equipment Shed, Greenhouse, Outbuilding, Pergola, Workshop
- Parcel number: 0624.0000001.001.000
- Special conditions: Standard
Construction
Type & style
- Home type: SingleFamily
- Architectural style: Traditional
- Property subtype: Single Family Residence
Materials
- Concrete, Frame, Glass, Vinyl Siding
- Foundation: Concrete Perimeter
Condition
- Year built: 1900
Utilities & green energy
- Sewer: Septic Tank
- Water: Public, Well
- Utilities for property: Electricity Connected
Community & HOA
Community
- Subdivision: None
HOA
- Has HOA: No
Location
- Region: Warrenton
Financial & listing details
- Price per square foot: $282/sqft
- Tax assessed value: $195,631
- Annual tax amount: $2,129
- Date on market: 6/9/2025
- Cumulative days on market: 247 days
- Listing terms: Cash,Conventional
- Inclusions: Building, Land, Other - Contact Agent
- Ownership: Private
- Electric utility on property: Yes
- Road surface type: Asphalt, Paved
Estimated market value
Not available
Estimated sales range
Not available
Not available
Price history
Price history
| Date | Event | Price |
|---|---|---|
| 11/3/2025 | Price change | $719,000-4%$282/sqft |
Source: | ||
| 6/9/2025 | Price change | $749,000-6.3%$294/sqft |
Source: | ||
| 1/23/2025 | Listed for sale | $799,000$314/sqft |
Source: | ||
Public tax history
Public tax history
| Year | Property taxes | Tax assessment |
|---|---|---|
| 2024 | $2,129 -0.5% | $36,526 |
| 2023 | $2,139 +7.9% | $36,526 +7.7% |
| 2022 | $1,982 | $33,903 |
Find assessor info on the county website
BuyAbility℠ payment
Est. payment
$4,153/mo
Principal & interest
$3458
Property taxes
$443
Home insurance
$252
Climate risks
Neighborhood: 63383
Nearby schools
GreatSchools rating
- 7/10Daniel Boone Elementary SchoolGrades: K-5Distance: 3.2 mi
- 6/10Black Hawk Middle SchoolGrades: 6-8Distance: 3.1 mi
- 5/10Warrenton High SchoolGrades: 9-12Distance: 3.4 mi
Schools provided by the listing agent
- Elementary: Daniel Boone Elem.
- Middle: Black Hawk Middle
- High: Warrenton High
Source: MARIS. This data may not be complete. We recommend contacting the local school district to confirm school assignments for this home.
- Loading
- Loading
