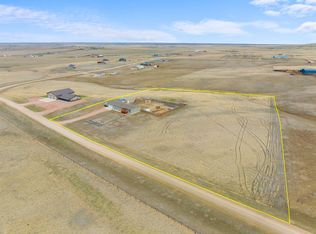Sold for $467,500 on 12/01/25
$467,500
22168 Saddle Rd, Piedmont, SD 57769
2beds
1,440sqft
Site Built
Built in 2021
5.4 Acres Lot
$469,300 Zestimate®
$325/sqft
$2,062 Estimated rent
Home value
$469,300
Estimated sales range
Not available
$2,062/mo
Zestimate® history
Loading...
Owner options
Explore your selling options
What's special
Listed by Jeremy Kahler, KWBH, 605-381-7500. Nestled on 5.4 acres in Piedmont, SD, this property has a move in ready barndominium, impressive shop space and flat usable acreage where horses are allowed- what more could you hope for? *Pass through the enclosed porch and into this accessible 1-level home, with 2 bedrooms, 2 bathrooms and an open concept living space *Quality Alder woodwork, Anderson series windows, and low maintenance LVP flooring throughout *Front living room flows into the kitchen and dining areas for easy entertaining *The kitchen offers ceiling height cabinetry, stainless steel appliances and a large storage pantry *8' island for convenient meal seating, plus a dining area for more formal meals *Primary suite in back corner of the home, with walk in closet and ensuite bathroom *Main floor laundry enroute to the attached garage *The 48'x56' metal shop is a dream- with a poured concrete floor and 3, 10'x12' overhead doors for accessibility, this space is heated and insulated for year round comfort, has upgraded 200amp electrical, convenient wall mounted storage shelves and a closet for home mechanics *Enclosed front porch offers added living space, and with the french front doors leading into the home, entertaining inside and out is a breeze *2 horses are allowed per covenants, and with a frost free hydrant in place, and flat usable ground for easy fencing, your ranchette dreams can become a reality. Monthly water fee $45/mo, and there are no HOA fees.
Zillow last checked: 8 hours ago
Listing updated: December 01, 2025 at 01:27pm
Listed by:
Jeremy Kahler,
Keller Williams Realty Black Hills SP
Bought with:
Chris Quail
RE/MAX Advantage
Source: Mount Rushmore Area AOR,MLS#: 85091
Facts & features
Interior
Bedrooms & bathrooms
- Bedrooms: 2
- Bathrooms: 2
- Full bathrooms: 2
- Main level bathrooms: 2
- Main level bedrooms: 2
Primary bedroom
- Level: Main
- Area: 210
- Dimensions: 15 x 14
Bedroom 2
- Level: Main
- Area: 120
- Dimensions: 10 x 12
Dining room
- Level: Main
- Area: 224
- Dimensions: 16 x 14
Kitchen
- Level: Main
- Dimensions: 16 x 10
Living room
- Level: Main
- Area: 169
- Dimensions: 13 x 13
Heating
- Propane, Forced Air
Cooling
- Refrig. C/Air
Appliances
- Included: Dishwasher, Disposal, Refrigerator, Electric Range Oven, Microwave, Washer, Dryer, Water Softener Owned
- Laundry: Main Level
Features
- Walk-In Closet(s), Workshop
- Flooring: Vinyl
- Windows: Window Coverings(Some)
- Has basement: No
- Number of fireplaces: 1
- Fireplace features: None
Interior area
- Total structure area: 1,440
- Total interior livable area: 1,440 sqft
Property
Parking
- Total spaces: 4
- Parking features: Four or More Car, Attached, RV Access/Parking, Garage Door Opener
- Attached garage spaces: 4
Features
- Patio & porch: Porch Covered
Lot
- Size: 5.40 Acres
- Features: Horses Allowed
Details
- Parcel number: 275345
- Horses can be raised: Yes
Construction
Type & style
- Home type: SingleFamily
- Architectural style: Ranch
- Property subtype: Site Built
Materials
- Frame
- Foundation: Slab
- Roof: Metal
Condition
- Year built: 2021
Community & neighborhood
Location
- Region: Piedmont
- Subdivision: Horseshoe Acres
Other
Other facts
- Listing terms: Cash,New Loan
- Road surface type: Unimproved
Price history
| Date | Event | Price |
|---|---|---|
| 12/1/2025 | Sold | $467,500-1.6%$325/sqft |
Source: | ||
| 11/13/2025 | Contingent | $475,000$330/sqft |
Source: | ||
| 11/5/2025 | Listed for sale | $475,000$330/sqft |
Source: | ||
| 10/9/2025 | Contingent | $475,000$330/sqft |
Source: | ||
| 10/1/2025 | Listed for sale | $475,000$330/sqft |
Source: | ||
Public tax history
| Year | Property taxes | Tax assessment |
|---|---|---|
| 2025 | $6,166 +11.2% | $571,100 -5.4% |
| 2024 | $5,543 +25% | $603,884 +19.4% |
| 2023 | $4,434 | $505,820 +30% |
Find assessor info on the county website
Neighborhood: 57769
Nearby schools
GreatSchools rating
- 6/10Piedmont Valley Elementary - 05Grades: K-4Distance: 14 mi
- NAHereford Elementary - 08Grades: K-8Distance: 19.4 mi
- 7/10Brown High School - 01Grades: 9-12Distance: 23.4 mi
Schools provided by the listing agent
- District: Meade
Source: Mount Rushmore Area AOR. This data may not be complete. We recommend contacting the local school district to confirm school assignments for this home.

Get pre-qualified for a loan
At Zillow Home Loans, we can pre-qualify you in as little as 5 minutes with no impact to your credit score.An equal housing lender. NMLS #10287.

