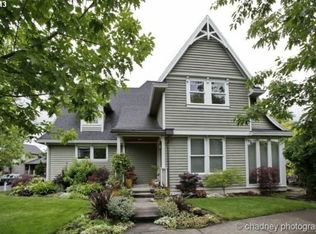Don't miss your opportunity to live in a custom built one owner home with a detached 730 sq ft ADU in the highly desired Fairview Village! Best part, this home does NOT have an HOA. This house features a freshly painted open floor plan with a den, gas fireplace, half bath, and slider to the patio to your own backyard oasis with creek access. Upstairs has 3 spacious bedrooms. ADU is 1 bed, 1 bath, full kitchen, laundry and balcony with creek views (ADU as a rental could cover mortgage payment).
This property is off market, which means it's not currently listed for sale or rent on Zillow. This may be different from what's available on other websites or public sources.
