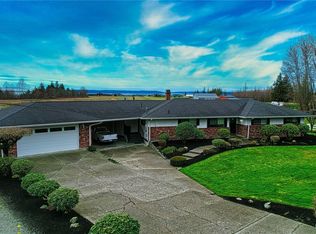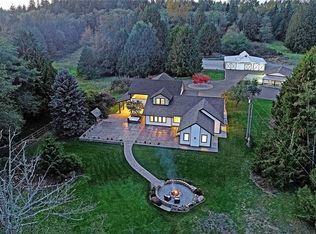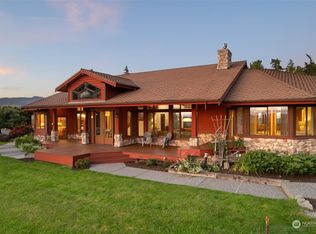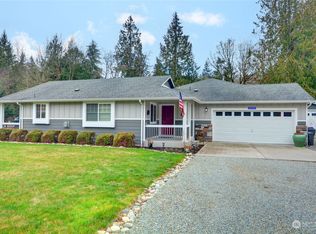Sold
Listed by:
Stacy LaCount,
Keller Williams Western Realty
Bought with: Semanko Realty Group, LLC
$1,500,000
22164 Bulson Road, Mount Vernon, WA 98274
5beds
5,162sqft
Single Family Residence
Built in 2012
25 Acres Lot
$1,803,500 Zestimate®
$291/sqft
$6,083 Estimated rent
Home value
$1,803,500
$1.62M - $2.02M
$6,083/mo
Zestimate® history
Loading...
Owner options
Explore your selling options
What's special
Experience warmth & comfort in this expansive home on acreage. 62 solar panels, central vac, 75’ pull thru in shop w/ 14’ doors, in & outdoor RV hookups & a 2nd floor covered deck is just the start. Shop level includes a full apartment, w/ Murphy Bed & 2 offices. Ride the elevator up & find gorgeous views, open spaces, main bed w/ en suite, laundry w/ dog wash station & a dream kitchen. Quarter-Sawn Oak cabinets, quartz counters, dual stoves & dishwashers, 4 ovens & walk-in pantry. Marmoleum flooring adds elegance & durability. 3rd level is a large living space, 3 bdrms & full bath. The tip top cupola is waiting for your vision. This home is packed with incredible features, too many to list. Don't miss the opportunity to live here!
Zillow last checked: 8 hours ago
Listing updated: February 01, 2024 at 03:27pm
Listed by:
Stacy LaCount,
Keller Williams Western Realty
Bought with:
Machelle Osborne, 93097
Semanko Realty Group, LLC
Source: NWMLS,MLS#: 2172927
Facts & features
Interior
Bedrooms & bathrooms
- Bedrooms: 5
- Bathrooms: 5
- Full bathrooms: 3
- 3/4 bathrooms: 1
- 1/2 bathrooms: 1
Bedroom
- Level: Second
Heating
- Fireplace(s), Heat Pump
Cooling
- Forced Air
Appliances
- Included: Dishwasher_, Double Oven, Refrigerator_, SeeRemarks_, StoveRange_, Dishwasher, Refrigerator, See Remarks, StoveRange, Water Heater: Heat Pump & Propane, Water Heater Location: Garage closet under stairs
Features
- Bath Off Primary, Central Vacuum, Dining Room, High Tech Cabling, Loft
- Flooring: Laminate, See Remarks, Carpet
- Windows: Double Pane/Storm Window
- Basement: None
- Number of fireplaces: 1
- Fireplace features: Wood Burning, Upper Level: 1, Fireplace
Interior area
- Total structure area: 5,162
- Total interior livable area: 5,162 sqft
Property
Parking
- Total spaces: 10
- Parking features: RV Parking, Attached Carport, Driveway, Attached Garage
- Attached garage spaces: 10
- Has carport: Yes
Features
- Levels: Multi/Split
- Entry location: Lower
- Patio & porch: Wall to Wall Carpet, Laminate, Second Kitchen, Wired for Generator, Bath Off Primary, Built-In Vacuum, Elevator, Double Pane/Storm Window, Dining Room, High Tech Cabling, Loft, Vaulted Ceiling(s), Walk-In Closet(s), Fireplace, Water Heater
- Has view: Yes
- View description: Mountain(s), Partial, See Remarks
- Waterfront features: Creek
Lot
- Size: 25 Acres
- Features: Adjacent to Public Land, Paved, Deck, High Speed Internet, Outbuildings, Patio, Propane, RV Parking, Shop
- Topography: Level,SteepSlope
- Residential vegetation: Fruit Trees, Garden Space, Wooded
Details
- Parcel number: P17407
- Special conditions: Standard
- Other equipment: Wired for Generator
Construction
Type & style
- Home type: SingleFamily
- Property subtype: Single Family Residence
Materials
- Wood Products
- Foundation: Poured Concrete, Slab
- Roof: Composition
Condition
- Year built: 2012
Utilities & green energy
- Electric: Company: PSE
- Sewer: Septic Tank, Company: Septic
- Water: Individual Well, Company: Well
Green energy
- Energy generation: Solar
Community & neighborhood
Location
- Region: Mount Vernon
- Subdivision: Conway
Other
Other facts
- Listing terms: Cash Out,Conventional,FHA,USDA Loan,VA Loan
- Road surface type: Dirt
- Cumulative days on market: 517 days
Price history
| Date | Event | Price |
|---|---|---|
| 2/1/2024 | Sold | $1,500,000-18.9%$291/sqft |
Source: | ||
| 11/29/2023 | Pending sale | $1,850,000$358/sqft |
Source: | ||
| 10/20/2023 | Listed for sale | $1,850,000+6066.7%$358/sqft |
Source: | ||
| 5/20/2011 | Sold | $30,000$6/sqft |
Source: Public Record Report a problem | ||
Public tax history
| Year | Property taxes | Tax assessment |
|---|---|---|
| 2024 | $13,979 +14.1% | $1,632,100 +19.2% |
| 2023 | $12,248 -9.6% | $1,368,700 -8.2% |
| 2022 | $13,543 | $1,491,500 +42.6% |
Find assessor info on the county website
Neighborhood: 98274
Nearby schools
GreatSchools rating
- 5/10Conway SchoolGrades: K-8Distance: 1.3 mi
Schools provided by the listing agent
- Elementary: Conway Sch
- Middle: Conway Sch
Source: NWMLS. This data may not be complete. We recommend contacting the local school district to confirm school assignments for this home.
Get pre-qualified for a loan
At Zillow Home Loans, we can pre-qualify you in as little as 5 minutes with no impact to your credit score.An equal housing lender. NMLS #10287.



