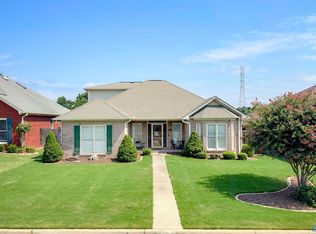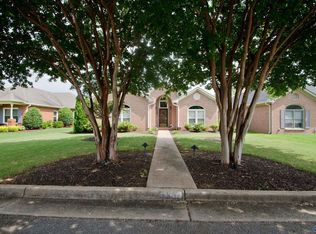Sold for $318,000
$318,000
2216 Yorkshire SE, Decatur, AL 35601
3beds
2,445sqft
Single Family Residence
Built in 1994
7,840.8 Square Feet Lot
$-- Zestimate®
$130/sqft
$2,050 Estimated rent
Home value
Not available
Estimated sales range
Not available
$2,050/mo
Zestimate® history
Loading...
Owner options
Explore your selling options
What's special
Welcome to this immaculately maintained 3-bedroom, 2-bathroom home plus dining,located in the coveted Park Place community. This stunning one-level residence boasts gorgeous hardwood flooring throughout the main living areas and bedrooms, creating a warm and inviting atmosphere. Soaring ceilings with skylights flood the space with natural light, enhancing the open concept layout. The highlight of this property is the expansive sunroom that offers serene views of a private, park-like backyard—perfect for relaxation or entertaining. Ideally situated just minutes from the river, 565, and Point Mallard, this home combines convenience with tranquility.
Zillow last checked: 8 hours ago
Listing updated: September 04, 2025 at 10:51am
Listed by:
Renee Tripp 256-468-1327,
Twins Realty,
Christina Tripp-Wolde 256-468-4161,
Twins Realty
Bought with:
Gary Erickson, 148344
Nihongo-De-USA
Source: ValleyMLS,MLS#: 21884551
Facts & features
Interior
Bedrooms & bathrooms
- Bedrooms: 3
- Bathrooms: 2
- Full bathrooms: 2
Primary bedroom
- Features: 9’ Ceiling, Ceiling Fan(s), Crown Molding, Recessed Lighting, Tray Ceiling(s), Walk-In Closet(s)
- Level: First
- Area: 266
- Dimensions: 14 x 19
Bedroom 2
- Features: Ceiling Fan(s), Crown Molding, Wood Floor, Walk-In Closet(s)
- Level: First
- Area: 165
- Dimensions: 11 x 15
Bedroom 3
- Features: Ceiling Fan(s), Crown Molding, Wood Floor, Walk-In Closet(s)
- Level: First
- Area: 143
- Dimensions: 11 x 13
Dining room
- Features: 9’ Ceiling, Tray Ceiling(s), Wood Floor, Wainscoting
- Level: First
- Area: 168
- Dimensions: 14 x 12
Kitchen
- Features: Crown Molding, Vinyl, Wainscoting
- Level: First
- Area: 110
- Dimensions: 10 x 11
Living room
- Features: Ceiling Fan(s), Fireplace, Recessed Lighting, Skylight, Vaulted Ceiling(s), Wood Floor
- Level: First
- Area: 442
- Dimensions: 17 x 26
Heating
- Central 1, Gas(n/a use NGas or PGas)
Cooling
- Central 1
Features
- Has basement: No
- Number of fireplaces: 1
- Fireplace features: Gas Log, One
Interior area
- Total interior livable area: 2,445 sqft
Property
Parking
- Parking features: Garage-Two Car
Features
- Levels: One
- Stories: 1
- Patio & porch: Covered Patio, Screened Porch
Lot
- Size: 7,840 sqft
- Dimensions: 55 x 140
Details
- Parcel number: 03 05 21 4 000 002.000
Construction
Type & style
- Home type: SingleFamily
- Architectural style: Ranch
- Property subtype: Single Family Residence
Materials
- Foundation: Slab
Condition
- New construction: No
- Year built: 1994
Utilities & green energy
- Sewer: Public Sewer
- Water: Public
Community & neighborhood
Location
- Region: Decatur
- Subdivision: Park Place
Price history
| Date | Event | Price |
|---|---|---|
| 9/1/2025 | Sold | $318,000-2.2%$130/sqft |
Source: | ||
| 7/29/2025 | Contingent | $325,000$133/sqft |
Source: | ||
| 7/9/2025 | Price change | $325,000-2.6%$133/sqft |
Source: | ||
| 6/20/2025 | Price change | $333,700-0.1%$136/sqft |
Source: | ||
| 6/8/2025 | Price change | $333,900-3.4%$137/sqft |
Source: | ||
Public tax history
| Year | Property taxes | Tax assessment |
|---|---|---|
| 2024 | $2,074 | $45,780 |
| 2023 | $2,074 | $45,780 |
| 2022 | $2,074 +15.8% | $45,780 +15.8% |
Find assessor info on the county website
Neighborhood: 35601
Nearby schools
GreatSchools rating
- 6/10Eastwood Elementary SchoolGrades: PK-5Distance: 1 mi
- 4/10Decatur Middle SchoolGrades: 6-8Distance: 1.1 mi
- 5/10Decatur High SchoolGrades: 9-12Distance: 1 mi
Schools provided by the listing agent
- Elementary: Eastwood Elementary
- Middle: Decatur Middle School
- High: Decatur High
Source: ValleyMLS. This data may not be complete. We recommend contacting the local school district to confirm school assignments for this home.
Get pre-qualified for a loan
At Zillow Home Loans, we can pre-qualify you in as little as 5 minutes with no impact to your credit score.An equal housing lender. NMLS #10287.

