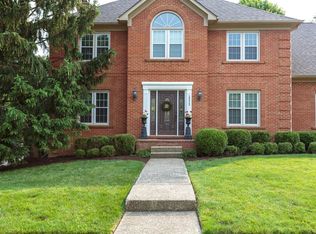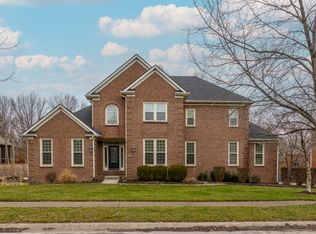Sold for $740,000
$740,000
2216 Woodburn Hall Rd, Lexington, KY 40515
5beds
4,680sqft
Single Family Residence
Built in 1990
0.31 Acres Lot
$750,400 Zestimate®
$158/sqft
$3,409 Estimated rent
Home value
$750,400
$690,000 - $810,000
$3,409/mo
Zestimate® history
Loading...
Owner options
Explore your selling options
What's special
This is your opportunity to own an amazing estate in the highly sought after Hartland neighborhood. Freshly updated, featuring five bedrooms, three full bathrooms, a massive primary suite, and a fully finished walk out basement, this home literally has IT ALL! The main level is thoughtfully designed to provide a large eat in kitchen, formal dining room, home office/flex space, and a cozy family room fitted with a fire place, wet bar, and a wall of built ins. Take a step outside on the expansive deck over looking the huge fenced backyard. Upstairs you will find the primary bedroom featuring tall ceilings, a sitting area, remodeled bathroom, and large walk in closet. The upstairs is rounded out with three more bedrooms, a shared hall bath, and the laundry room. Make your way to the basement to find a large den, bar area, the fifth bedroom, a full bathroom, and flex space that could be used for a home office, craft room, playroom, or gym. Nestled on almost 1/3 of an acre, this home truly has it all. Recent updates include a new roof, new water heater, and fresh paint. Hartland neighborhood pool and rec center are only minutes away and is included in your HOA fees. Call today!
Zillow last checked: 8 hours ago
Listing updated: September 21, 2025 at 10:18pm
Listed by:
Joshua Lynch 859-428-6379,
The Brokerage,
Michael Martin 859-396-7064,
The Brokerage
Bought with:
Michael Martin, 206526
The Brokerage
Source: Imagine MLS,MLS#: 25011357
Facts & features
Interior
Bedrooms & bathrooms
- Bedrooms: 5
- Bathrooms: 4
- Full bathrooms: 3
- 1/2 bathrooms: 1
Primary bedroom
- Level: Second
Bedroom 1
- Level: Second
Bedroom 2
- Level: Second
Bedroom 3
- Level: Second
Bedroom 4
- Level: Lower
Bathroom 1
- Description: Full Bath
- Level: Second
Bathroom 2
- Description: Full Bath
- Level: Second
Bathroom 3
- Description: Full Bath
- Level: Lower
Bathroom 4
- Description: Half Bath
- Level: First
Den
- Level: Lower
Dining room
- Level: First
Family room
- Level: First
Kitchen
- Level: First
Office
- Level: First
Recreation room
- Level: Lower
Utility room
- Level: Second
Heating
- Natural Gas
Cooling
- Electric
Appliances
- Included: Microwave, Refrigerator, Cooktop, Oven
- Laundry: Electric Dryer Hookup, Washer Hookup
Features
- Entrance Foyer, Eat-in Kitchen, Walk-In Closet(s), Ceiling Fan(s)
- Flooring: Carpet, Hardwood, Tile, Vinyl
- Windows: Blinds
- Basement: Bath/Stubbed,Finished,Full,Walk-Out Access
- Has fireplace: Yes
- Fireplace features: Basement, Family Room
Interior area
- Total structure area: 4,680
- Total interior livable area: 4,680 sqft
- Finished area above ground: 3,380
- Finished area below ground: 1,300
Property
Parking
- Parking features: Attached Garage, Driveway, Garage Door Opener, Garage Faces Side
- Has garage: Yes
- Has uncovered spaces: Yes
Features
- Levels: Two
- Patio & porch: Deck, Patio
- Fencing: Privacy,Wood
- Has view: Yes
- View description: Neighborhood
Lot
- Size: 0.30 Acres
Details
- Parcel number: 20082960
Construction
Type & style
- Home type: SingleFamily
- Property subtype: Single Family Residence
Materials
- Brick Veneer
- Foundation: Concrete Perimeter
- Roof: Dimensional Style,Shingle
Condition
- New construction: No
- Year built: 1990
Utilities & green energy
- Sewer: Public Sewer
- Water: Public
Community & neighborhood
Community
- Community features: Park, Tennis Court(s), Pool
Location
- Region: Lexington
- Subdivision: Hartland
HOA & financial
HOA
- HOA fee: $750 annually
- Amenities included: Recreation Facilities
- Services included: Maintenance Grounds
Price history
| Date | Event | Price |
|---|---|---|
| 8/22/2025 | Sold | $740,000-5.1%$158/sqft |
Source: | ||
| 7/10/2025 | Contingent | $780,000$167/sqft |
Source: | ||
| 6/24/2025 | Price change | $780,000-2.5%$167/sqft |
Source: | ||
| 6/11/2025 | Price change | $799,900-3.6%$171/sqft |
Source: | ||
| 5/30/2025 | Listed for sale | $829,900+22.9%$177/sqft |
Source: | ||
Public tax history
| Year | Property taxes | Tax assessment |
|---|---|---|
| 2023 | $8,347 +63.6% | $675,000 +69% |
| 2022 | $5,101 | $399,300 |
| 2021 | $5,101 | $399,300 |
Find assessor info on the county website
Neighborhood: 40515
Nearby schools
GreatSchools rating
- 4/10Millcreek Elementary SchoolGrades: PK-5Distance: 1.4 mi
- 5/10Tates Creek Middle SchoolGrades: 6-8Distance: 1.9 mi
- 5/10Tates Creek High SchoolGrades: 9-12Distance: 1.8 mi
Schools provided by the listing agent
- Elementary: Millcreek
- Middle: Tates Creek
- High: Tates Creek
Source: Imagine MLS. This data may not be complete. We recommend contacting the local school district to confirm school assignments for this home.
Get pre-qualified for a loan
At Zillow Home Loans, we can pre-qualify you in as little as 5 minutes with no impact to your credit score.An equal housing lender. NMLS #10287.

