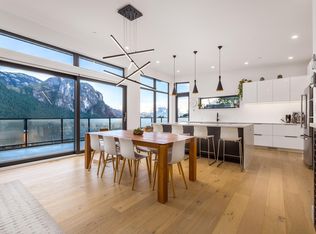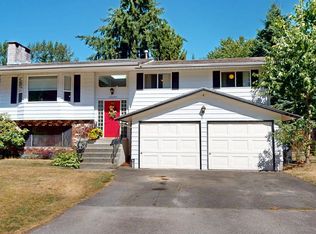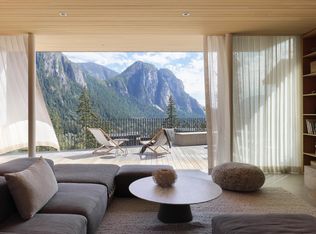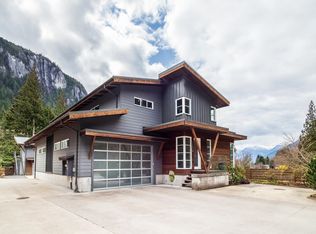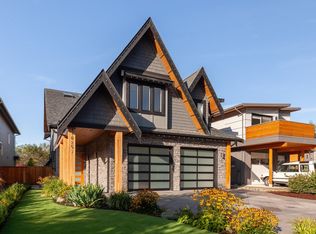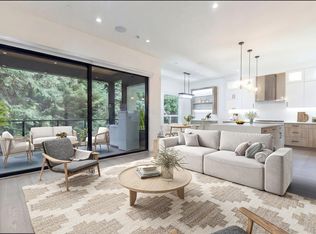2216 Windsail Pl, Squamish, BC V8B 0T6
What's special
- 319 days |
- 113 |
- 3 |
Zillow last checked: 8 hours ago
Listing updated: November 09, 2025 at 06:16am
Andreas Nystrom PREC*,
RE/MAX Crest Realty Brokerage,
Shawn Wentworth PREC*,
Rennie & Associates Realty Ltd.
Facts & features
Interior
Bedrooms & bathrooms
- Bedrooms: 4
- Bathrooms: 6
- Full bathrooms: 4
- 1/2 bathrooms: 2
Heating
- Forced Air, Heat Pump, Natural Gas
Cooling
- Air Conditioning
Appliances
- Included: Washer/Dryer, Dishwasher, Refrigerator, Microwave, Wine Cooler
Features
- Wet Bar
- Basement: Finished
- Number of fireplaces: 1
- Fireplace features: Gas
Interior area
- Total structure area: 4,042
- Total interior livable area: 4,042 sqft
Video & virtual tour
Property
Parking
- Total spaces: 4
- Parking features: Garage, Garage Door Opener
- Garage spaces: 2
Features
- Levels: Multi/Split
- Stories: 3
- Exterior features: Balcony
- Has view: Yes
- View description: Mountain
- Frontage length: 59.65
Lot
- Size: 7,840.8 Square Feet
- Dimensions: 59.65 x 142.96
- Features: Central Location, Near Golf Course, Marina Nearby, Recreation Nearby, Ski Hill Nearby
Construction
Type & style
- Home type: SingleFamily
- Architectural style: 3 Level Split
- Property subtype: Single Family Residence
Condition
- Year built: 2025
Community & HOA
Community
- Features: Near Shopping
- Security: Prewired
- Subdivision: Crumpit Woods
HOA
- Has HOA: No
Location
- Region: Squamish
Financial & listing details
- Price per square foot: C$816/sqft
- Annual tax amount: C$4,212
- Date on market: 2/5/2025
- Ownership: Freehold NonStrata
By pressing Contact Agent, you agree that the real estate professional identified above may call/text you about your search, which may involve use of automated means and pre-recorded/artificial voices. You don't need to consent as a condition of buying any property, goods, or services. Message/data rates may apply. You also agree to our Terms of Use. Zillow does not endorse any real estate professionals. We may share information about your recent and future site activity with your agent to help them understand what you're looking for in a home.
Price history
Price history
Price history is unavailable.
Public tax history
Public tax history
Tax history is unavailable.Climate risks
Neighborhood: V8B
Nearby schools
GreatSchools rating
No schools nearby
We couldn't find any schools near this home.
- Loading
