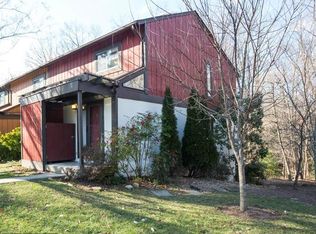Sold for $540,000
$540,000
2216 Wheelwright Ct, Reston, VA 20191
2beds
1,973sqft
Townhouse
Built in 1974
1,419 Square Feet Lot
$541,800 Zestimate®
$274/sqft
$3,048 Estimated rent
Home value
$541,800
$504,000 - $580,000
$3,048/mo
Zestimate® history
Loading...
Owner options
Explore your selling options
What's special
If you have showed this home previously, come back. All but 1 or 2 bookcases have been REMOVED!!!!This lovely newly updated ($60K plus)home is waiting for your approval. Sit on your NEW wood deck and enjoy the deer, foxes, birds and beautiful trees. Walk inside and enjoy the stunning NEW kitchen with stone floors and kitchen cabinets, stainless appliances, and unique light fixture. A flex room could be your dining room/den/other room. You will appreciate the new stone floors in the foyer and the soaring entry. The power room has been nicely updated. The large living room allows you to sit and enjoy your beautiful rear view or converse with friends. Walk up the open staircase to the spacious primary bedroom with dual closets and an updated primary bath. The second bedroom and bath has been updated. Need another bedroom? Walk down to the lower level which has a large bedroom/rec room, full bath, and efficiency kitchen (refrigerator, microwave and cabinets.) Of course, you have a wonderful cluster neighborhood with friendly neighbors and access to all that Reston has to offer, miles of walking trails, swimming pools, tennis courts, the Reston Town Center with its many concerts, restaurants, shops, etc.
Zillow last checked: 8 hours ago
Listing updated: December 06, 2024 at 03:13pm
Listed by:
Diane Quigley 703-732-5952,
CENTURY 21 New Millennium
Bought with:
Mindy Thunman, 0225038221
RE/MAX Allegiance
Source: Bright MLS,MLS#: VAFX2180810
Facts & features
Interior
Bedrooms & bathrooms
- Bedrooms: 2
- Bathrooms: 4
- Full bathrooms: 3
- 1/2 bathrooms: 1
- Main level bathrooms: 1
Basement
- Area: 600
Heating
- Heat Pump, Electric, Central
Cooling
- Ceiling Fan(s), Central Air, Electric
Appliances
- Included: Microwave, Dishwasher, Disposal, Dryer, Refrigerator, Stainless Steel Appliance(s), Cooktop, Electric Water Heater
Features
- Bathroom - Tub Shower, Ceiling Fan(s), Dining Area, Flat, Floor Plan - Traditional, Kitchen - Galley, Upgraded Countertops
- Flooring: Wood
- Basement: Full,Finished
- Has fireplace: No
Interior area
- Total structure area: 1,973
- Total interior livable area: 1,973 sqft
- Finished area above ground: 1,373
- Finished area below ground: 600
Property
Parking
- Parking features: Off Street
Accessibility
- Accessibility features: None
Features
- Levels: Three
- Stories: 3
- Patio & porch: Deck
- Exterior features: Bump-outs, Rain Gutters, Sidewalks, Balcony
- Pool features: Community
Lot
- Size: 1,419 sqft
Details
- Additional structures: Above Grade, Below Grade
- Parcel number: 0262 06060002
- Zoning: 370
- Special conditions: Standard
Construction
Type & style
- Home type: Townhouse
- Architectural style: Contemporary
- Property subtype: Townhouse
Materials
- Wood Siding
- Foundation: Concrete Perimeter
Condition
- Very Good
- New construction: No
- Year built: 1974
Utilities & green energy
- Sewer: Public Septic
- Water: Public
Community & neighborhood
Location
- Region: Reston
- Subdivision: Reston
HOA & financial
HOA
- Has HOA: Yes
- HOA fee: $400 quarterly
- Amenities included: Basketball Court, Bike Trail, Common Grounds, Community Center, Lake, Pool, Recreation Facilities, Tennis Court(s), Tot Lots/Playground
- Services included: Common Area Maintenance, Management, Recreation Facility, Snow Removal, Trash
- Association name: RESTON HOMEOWNERS ASSOCIATION
Other
Other facts
- Listing agreement: Exclusive Right To Sell
- Ownership: Fee Simple
Price history
| Date | Event | Price |
|---|---|---|
| 12/6/2024 | Sold | $540,000+0%$274/sqft |
Source: | ||
| 10/29/2024 | Contingent | $539,900$274/sqft |
Source: | ||
| 10/24/2024 | Price change | $539,900-1.7%$274/sqft |
Source: | ||
| 10/10/2024 | Price change | $549,500-0.1%$279/sqft |
Source: | ||
| 9/12/2024 | Price change | $549,900-3.5%$279/sqft |
Source: | ||
Public tax history
| Year | Property taxes | Tax assessment |
|---|---|---|
| 2025 | $6,468 +5.5% | $537,690 +5.7% |
| 2024 | $6,133 +4.7% | $508,720 +2.1% |
| 2023 | $5,859 +14.6% | $498,430 +16.1% |
Find assessor info on the county website
Neighborhood: South Lakes Dr - Soapstone Dr
Nearby schools
GreatSchools rating
- 5/10Terraset Elementary SchoolGrades: PK-6Distance: 0.5 mi
- 6/10Hughes Middle SchoolGrades: 7-8Distance: 0.8 mi
- 6/10South Lakes High SchoolGrades: 9-12Distance: 0.7 mi
Schools provided by the listing agent
- District: Fairfax County Public Schools
Source: Bright MLS. This data may not be complete. We recommend contacting the local school district to confirm school assignments for this home.
Get a cash offer in 3 minutes
Find out how much your home could sell for in as little as 3 minutes with a no-obligation cash offer.
Estimated market value
$541,800
