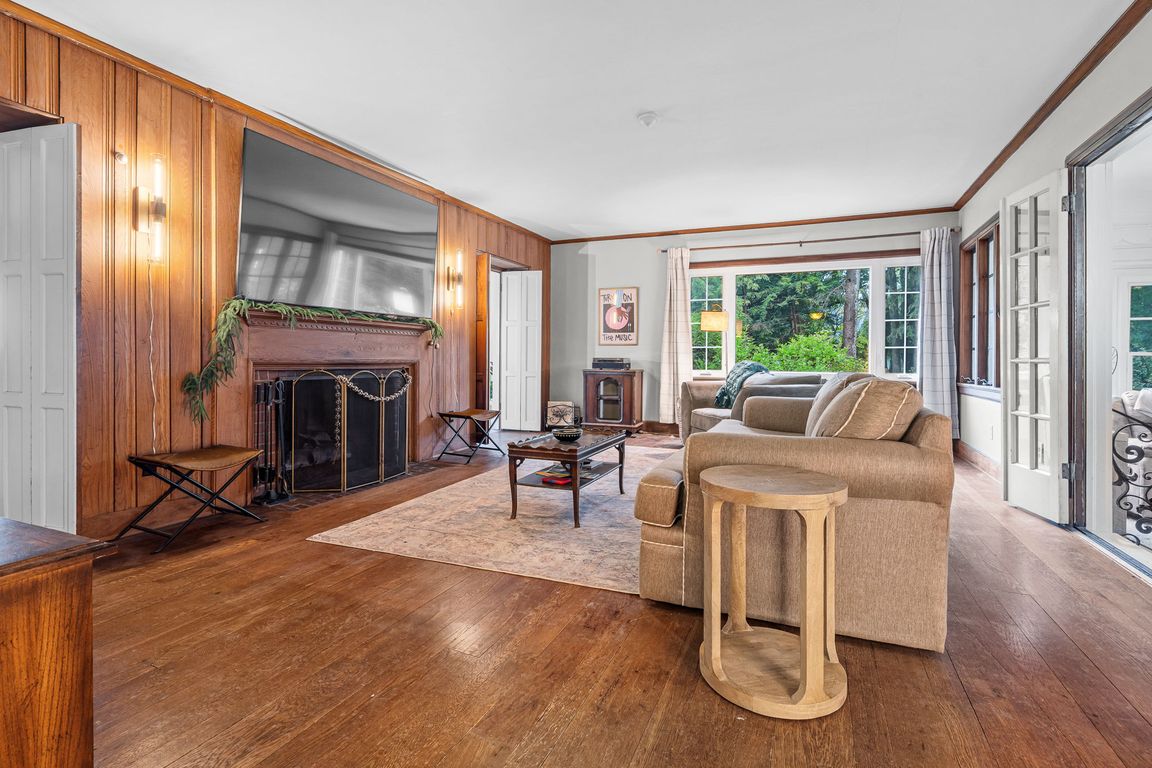
For salePrice cut: $10.1K (11/6)
$404,900
5beds
3,862sqft
2216 University Ave NW, North Canton, OH 44709
5beds
3,862sqft
Single family residence
Built in 1921
0.61 Acres
4 Attached garage spaces
$105 price/sqft
What's special
Five bedroomsFrench colonialFinished lower levelSubtle landscapingTimeless beautyStainless steel appliancesGranite countertops
Some homes have presence. This one has soul. In the heart of Ridgewood, this French Colonial stands with the kind of timeless beauty that never fades. Every inch tells a story. The hardwood floors have carried generations of footsteps, the sunlight lingers through tall windows, and the craftsmanship reflects a time ...
- 35 days |
- 2,578 |
- 139 |
Source: MLS Now,MLS#: 5163260 Originating MLS: Medina County Board of REALTORS
Originating MLS: Medina County Board of REALTORS
Travel times
Family Room
Kitchen
Primary Bedroom
Zillow last checked: 8 hours ago
Listing updated: November 06, 2025 at 11:32am
Listing Provided by:
Kyle Thomas 330-232-6320 kylethomas@stoufferrealty.com,
Berkshire Hathaway HomeServices Stouffer Realty
Source: MLS Now,MLS#: 5163260 Originating MLS: Medina County Board of REALTORS
Originating MLS: Medina County Board of REALTORS
Facts & features
Interior
Bedrooms & bathrooms
- Bedrooms: 5
- Bathrooms: 4
- Full bathrooms: 3
- 1/2 bathrooms: 1
- Main level bathrooms: 2
Primary bedroom
- Description: Flooring: Wood
- Features: Fireplace
- Level: Second
- Dimensions: 14.00 x 28.00
Bedroom
- Description: Flooring: Wood
- Level: Second
- Dimensions: 11.00 x 14.00
Bedroom
- Description: Flooring: Wood
- Level: Second
- Dimensions: 14.00 x 15.00
Bedroom
- Description: Flooring: Wood
- Level: Second
- Dimensions: 13.00 x 14.00
Bedroom
- Description: Flooring: Wood
- Level: Second
- Dimensions: 14 x 14
Dining room
- Description: Flooring: Wood
- Level: First
- Dimensions: 14.00 x 16.00
Entry foyer
- Description: Flooring: Wood
- Level: First
- Dimensions: 5.00 x 8.00
Entry foyer
- Description: Flooring: Wood
- Level: First
- Dimensions: 9 x 24
Family room
- Description: Flooring: Wood
- Features: Fireplace
- Level: First
- Dimensions: 15.00 x 21.00
Kitchen
- Description: Flooring: Wood
- Level: First
- Dimensions: 10.00 x 14.00
Living room
- Description: Flooring: Wood
- Level: First
- Dimensions: 14.00 x 27.00
Recreation
- Level: Lower
- Dimensions: 16.00 x 31.00
Sauna
- Level: Basement
- Dimensions: 4 x 6
Sunroom
- Description: Flooring: Luxury Vinyl Tile
- Level: First
- Dimensions: 19.00 x 20.00
Heating
- Fireplace(s), Gas, Hot Water, Steam
Cooling
- Central Air
Appliances
- Included: Dishwasher, Range, Refrigerator
- Laundry: Inside, In Basement
Features
- Built-in Features, Ceiling Fan(s), Chandelier, Entrance Foyer, Storage, Sauna, Natural Woodwork
- Basement: Exterior Entry,Full,Partially Finished,Walk-Up Access,Walk-Out Access
- Number of fireplaces: 2
- Fireplace features: Bedroom, Family Room
Interior area
- Total structure area: 3,862
- Total interior livable area: 3,862 sqft
- Finished area above ground: 3,862
Video & virtual tour
Property
Parking
- Total spaces: 4
- Parking features: Attached, Circular Driveway, Detached, Electricity, Garage, Garage Door Opener, Heated Garage, Paved, Shared Driveway, Water Available
- Attached garage spaces: 4
Features
- Levels: Two
- Stories: 2
- Patio & porch: Patio, Porch
- Fencing: Back Yard,Other,Wood
Lot
- Size: 0.61 Acres
Details
- Additional structures: Outbuilding, Storage
- Additional parcels included: 234224
- Parcel number: 00234225
Construction
Type & style
- Home type: SingleFamily
- Architectural style: Colonial
- Property subtype: Single Family Residence
Materials
- Brick, Cedar
- Roof: Slate,Synthetic
Condition
- Year built: 1921
Details
- Warranty included: Yes
Utilities & green energy
- Sewer: Public Sewer
- Water: Public
Community & HOA
Community
- Subdivision: Canton
HOA
- Has HOA: Yes
- Services included: Other
- HOA name: Ridgewood
Location
- Region: North Canton
Financial & listing details
- Price per square foot: $105/sqft
- Tax assessed value: $416,400
- Annual tax amount: $6,221
- Date on market: 10/9/2025
- Cumulative days on market: 36 days