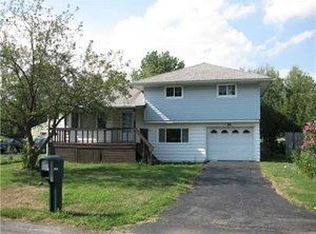This attractive property / community is conveniently located to major roadways, Canadian border crossings, the Niagara Falls International Airport, schools (including Niagara University) & the primary shopping district of Niagara Falls. Sitting on a large corner lot this Ranch style residence features a spacious living room (w/fplc), kitchen with dining area, 1.5 baths and four bedrooms. The full partially finished basement that has a rec room (w/fplc) an office area, a bonus room and a workshop area. The basement has access from the interior of the dwelling as well as the oversized two car garage. The yard is partially fenced and there is a shed off of the large parking area.
This property is off market, which means it's not currently listed for sale or rent on Zillow. This may be different from what's available on other websites or public sources.
