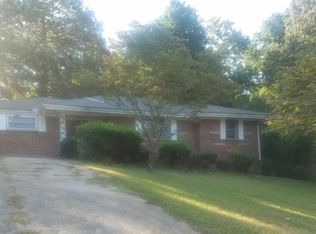Closed
$440,000
2216 Tilson Cir, Decatur, GA 30032
3beds
1,772sqft
Single Family Residence
Built in 1956
0.4 Acres Lot
$398,800 Zestimate®
$248/sqft
$2,244 Estimated rent
Home value
$398,800
$371,000 - $427,000
$2,244/mo
Zestimate® history
Loading...
Owner options
Explore your selling options
What's special
If you're looking for a well thought out, move-in-ready home in Decatur, then look no further! This is not your average renovated ranch. Located in the vibrant Tilson Heights neighborhood, just a few blocks south of East Lake Golf Club, this home features a truly open and spacious floor plan with a substantial kitchen island, topped with granite, anchoring the main living areas. It boasts single level living with three bedrooms, two and half baths, and a true laundry room. If entertaining is a high priority, you'll have multiple options for dinner guests, be it an intimate gathering off the kitchen island, more formal dining inside that could easily seat 3. This beautiful home features plenty for the new homeowner to enjoy including New plumbing, electrical, Roof, HVAC, water heater , wood floors, kitchen and bathroom cabinets and counter-tops and backsplash, stainless steel appliances with a wine cooler, custom closets, smart home front door lock and two tiled bathrooms. You just need to move in and enjoy being minutes from all that Kirkwood, East Lake, Oakhurst and Downtown Decatur has to offer.
Zillow last checked: 8 hours ago
Listing updated: January 18, 2024 at 10:24am
Listed by:
Roberto H Cortez 404-513-2477,
BHGRE Metro Brokers
Bought with:
Kurt Rosenhauer, 415743
Keller Williams Realty
Source: GAMLS,MLS#: 10228698
Facts & features
Interior
Bedrooms & bathrooms
- Bedrooms: 3
- Bathrooms: 3
- Full bathrooms: 2
- 1/2 bathrooms: 1
- Main level bathrooms: 2
- Main level bedrooms: 3
Dining room
- Features: Seats 12+
Kitchen
- Features: Breakfast Area, Kitchen Island, Solid Surface Counters
Heating
- Electric, Central
Cooling
- Ceiling Fan(s), Central Air
Appliances
- Included: Electric Water Heater, Dishwasher, Disposal, Microwave
- Laundry: Other
Features
- Double Vanity, Walk-In Closet(s), Master On Main Level, Split Bedroom Plan
- Flooring: Hardwood, Tile
- Windows: Double Pane Windows
- Basement: Crawl Space
- Number of fireplaces: 1
- Fireplace features: Family Room
- Common walls with other units/homes: No Common Walls
Interior area
- Total structure area: 1,772
- Total interior livable area: 1,772 sqft
- Finished area above ground: 1,772
- Finished area below ground: 0
Property
Parking
- Total spaces: 6
- Parking features: Kitchen Level
Accessibility
- Accessibility features: Accessible Doors, Accessible Kitchen, Accessible Approach with Ramp, Accessible Entrance
Features
- Levels: One
- Stories: 1
- Patio & porch: Porch
- Fencing: Back Yard,Wood
- Has view: Yes
- View description: City
- Body of water: None
Lot
- Size: 0.40 Acres
- Features: Sloped
Details
- Parcel number: 15 139 06 003
- Special conditions: Investor Owned,No Disclosure
Construction
Type & style
- Home type: SingleFamily
- Architectural style: Brick 4 Side,Ranch
- Property subtype: Single Family Residence
Materials
- Concrete
- Foundation: Block
- Roof: Composition
Condition
- Updated/Remodeled
- New construction: No
- Year built: 1956
Utilities & green energy
- Sewer: Public Sewer
- Water: Public
- Utilities for property: Cable Available, Electricity Available, High Speed Internet, Natural Gas Available, Phone Available, Sewer Available, Water Available
Green energy
- Energy efficient items: Insulation, Thermostat, Appliances, Water Heater
- Water conservation: Low-Flow Fixtures
Community & neighborhood
Security
- Security features: Smoke Detector(s)
Community
- Community features: Park, Fitness Center, Playground, Street Lights, Near Public Transport, Walk To Schools, Near Shopping
Location
- Region: Decatur
- Subdivision: TILSON HEIGHTS
HOA & financial
HOA
- Has HOA: No
- Services included: None
Other
Other facts
- Listing agreement: Exclusive Right To Sell
Price history
| Date | Event | Price |
|---|---|---|
| 1/18/2024 | Sold | $440,000-2.2%$248/sqft |
Source: | ||
| 1/12/2024 | Pending sale | $450,000$254/sqft |
Source: | ||
| 11/28/2023 | Listed for sale | $450,000+109.3%$254/sqft |
Source: | ||
| 1/6/2022 | Sold | $215,000+7.5%$121/sqft |
Source: Public Record Report a problem | ||
| 1/5/2022 | Pending sale | $200,000$113/sqft |
Source: | ||
Public tax history
| Year | Property taxes | Tax assessment |
|---|---|---|
| 2025 | $5,890 +14.4% | $181,440 +68.9% |
| 2024 | $5,149 -0.5% | $107,440 -1.6% |
| 2023 | $5,175 +32.7% | $109,200 +34.8% |
Find assessor info on the county website
Neighborhood: Candler-Mcafee
Nearby schools
GreatSchools rating
- 4/10Ronald E McNair Discover Learning Academy Elementary SchoolGrades: PK-5Distance: 0.8 mi
- 5/10McNair Middle SchoolGrades: 6-8Distance: 0.3 mi
- 3/10Mcnair High SchoolGrades: 9-12Distance: 2.1 mi
Schools provided by the listing agent
- Elementary: Ronald E McNair
- Middle: Mcnair
- High: Mcnair
Source: GAMLS. This data may not be complete. We recommend contacting the local school district to confirm school assignments for this home.
Get a cash offer in 3 minutes
Find out how much your home could sell for in as little as 3 minutes with a no-obligation cash offer.
Estimated market value$398,800
Get a cash offer in 3 minutes
Find out how much your home could sell for in as little as 3 minutes with a no-obligation cash offer.
Estimated market value
$398,800
