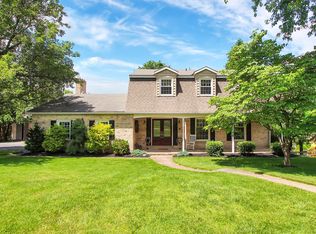Fabulous home on a well landscaped .71 acre lot with many perks. Outside enjoy relaxing on a 1000 square foot composite deck with awning and aluminum railing, patio, a two car garage with "The Garage Guys" garage system and epoxy floor. There is a "Swing Kingdom" play set in a playground area dug out and filled with rubber mulch. There is a fish pond. The landscaping was redone and updated with new shrubs and perennials. There is a new mailbox and front doors. Entering the home through the double doors you will be greeted by the foyer with carpet, a coat closet and crown molding. Next is the formal living room with hardwood flooring and crown molding. The formal dining room has hardwood flooring, wains coating and chair rail. The eat-in kitchen features vinyl flooring, recessed lights, a ceiling fan, raised panel wood cabinets, an island, walkout bay window, a built-in gas range, oven, dishwasher, ceiling fan, refrigerator, garbage disposal and microwave. There is a laundry room on the main level with a pocket door from the kitchen, vinyl flooring, recessed lights, built-in cabinets, door to garage and door to deck. There is a powder room with hardwood flooring and crown molding. Last, but not least, there is a family room with pegged hardwood flooring, a brick fireplace, tray ceiling with recessed lights, triple french doors to a huge composite deck. On the second floor you will find five bedrooms and two full bathrooms. The main bathroom has ceramic tile flooring, a single vanity and linen closet. The first three bedrooms each have hardwood flooring, a closet and a ceiling fan. The fourth bedroom or office has hardwood flooring, a closet, one wall with built-in shelves and desk. The master bedroom features hardwood flooring, a ceiling fan, his and her closets, a makeup station, linen closet, private bathroom with ceramic tile flooring, single vanity and shower. Descending to the full walkout basement you will find a large recreational room, utility room with built-in shelves, crawl space and storage under the steps. The recreational room includes berber carpet, brick fireplace with gas log insert, ceiling lights, scone lights, wet bar and sliding door to the patio. Other updates include first floor new trim and baseboard, new trim and baseboard in the kids room. The second floor bathroom was completely redone. This well maintained home is sure to please!
This property is off market, which means it's not currently listed for sale or rent on Zillow. This may be different from what's available on other websites or public sources.
