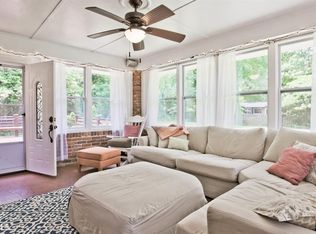Leafmore beauty with gorgeous open floor plan. Recently renovated kitchen with soft close cabinetry and granite countertops opens tofamily room with real masonry fireplace and built in cabinets. Sweet new mud-room perfect for backpack drop-offs and side entry for thekids. Grab your glass of wine and enjoy your all-season room overlooking large backyard. Huge In-Law Suite in lower level has amazing light, huge family room, plus a bedroom and full bath. Master bath has been renovated with an extra large shower. Enjoy the Leafmore Pool and Tennis Club with an optional fee.Neighborhood has organized events regularly for amazing community involvement! Lap pool, diving pool, splash zone, playground, sand volleyball, basketball and 4 tennis courts if you choose to join Leafmore Club. Easy access to Emory, CDC, downtownDecatur, Oak Grove Markets and amazing restaurants. Close to parks and trail ways. WELCOME HOME!
This property is off market, which means it's not currently listed for sale or rent on Zillow. This may be different from what's available on other websites or public sources.
