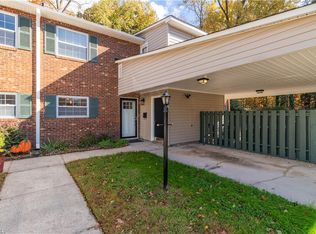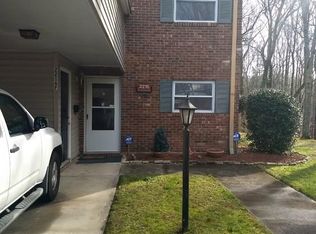Sold for $134,000
$134,000
2216 Shadow Valley Rd APT D, High Point, NC 27265
3beds
1,343sqft
Stick/Site Built, Residential, Condominium
Built in 1974
-- sqft lot
$161,000 Zestimate®
$--/sqft
$1,641 Estimated rent
Home value
$161,000
$150,000 - $172,000
$1,641/mo
Zestimate® history
Loading...
Owner options
Explore your selling options
What's special
Updated Condo with a townhome feel ready for a new buyer. This property has been updated with new paint, new LVP flooring and carpet, light fixtures and so much more. Kitchen has granite and stainless-steel appliances, with an open dining and living room layout which is ideal for get-togethers. Upstairs there are 3 large rooms with ample storage space and 2 full baths. Words will not accurately describe how adorable this property is, make your appointment today!
Zillow last checked: 8 hours ago
Listing updated: April 11, 2024 at 08:44am
Listed by:
Jennifer Washburn 336-932-4913,
RE/MAX Realty Consultants
Bought with:
Wendy Farmer, 319792
NextHome Realty Partners
Source: Triad MLS,MLS#: 1094867 Originating MLS: Greensboro
Originating MLS: Greensboro
Facts & features
Interior
Bedrooms & bathrooms
- Bedrooms: 3
- Bathrooms: 3
- Full bathrooms: 2
- 1/2 bathrooms: 1
- Main level bathrooms: 1
Primary bedroom
- Level: Second
- Dimensions: 13.92 x 11.83
Bedroom 2
- Level: Second
- Dimensions: 10.58 x 10.08
Bedroom 3
- Level: Second
- Dimensions: 10.08 x 9.17
Dining room
- Level: Main
- Dimensions: 9.58 x 8.58
Entry
- Level: Main
- Dimensions: 7.83 x 4.92
Kitchen
- Level: Main
- Dimensions: 10.17 x 8
Living room
- Level: Main
- Dimensions: 20.17 x 12.58
Heating
- Heat Pump, Electric
Cooling
- Central Air
Appliances
- Included: Electric Water Heater
Features
- Has basement: No
- Has fireplace: No
Interior area
- Total structure area: 1,343
- Total interior livable area: 1,343 sqft
- Finished area above ground: 1,343
Property
Parking
- Total spaces: 1
- Parking features: Carport, Attached Carport
- Attached garage spaces: 1
- Has carport: Yes
Features
- Levels: Two
- Stories: 2
- Pool features: None
Lot
- Size: 0.04 Acres
Details
- Parcel number: 01008F0000109000
- Zoning: RM12
- Special conditions: Owner Sale
Construction
Type & style
- Home type: Condo
- Property subtype: Stick/Site Built, Residential, Condominium
Materials
- Vinyl Siding
- Foundation: Slab
Condition
- Year built: 1974
Utilities & green energy
- Sewer: Public Sewer
- Water: Public
Community & neighborhood
Location
- Region: High Point
- Subdivision: Shadow Valley Townhomes
HOA & financial
HOA
- Has HOA: Yes
- HOA fee: $170 monthly
Other
Other facts
- Listing agreement: Exclusive Right To Sell
- Listing terms: Cash,Conventional,VA Loan
Price history
| Date | Event | Price |
|---|---|---|
| 3/30/2023 | Sold | $134,000 |
Source: | ||
| 2/23/2023 | Pending sale | $134,000 |
Source: | ||
| 2/21/2023 | Listed for sale | $134,000 |
Source: | ||
| 2/4/2023 | Pending sale | $134,000 |
Source: | ||
| 1/31/2023 | Price change | $134,000-4.2% |
Source: | ||
Public tax history
| Year | Property taxes | Tax assessment |
|---|---|---|
| 2025 | $936 | $78,840 |
| 2024 | $936 +2.6% | $78,840 |
| 2023 | $913 | $78,840 |
Find assessor info on the county website
Neighborhood: 27265
Nearby schools
GreatSchools rating
- 7/10Friendship ElementaryGrades: PK-5Distance: 5.6 mi
- 5/10Ledford MiddleGrades: 6-8Distance: 4.9 mi
- 4/10Ledford Senior HighGrades: 9-12Distance: 5.2 mi
Schools provided by the listing agent
- Elementary: Friendship
- Middle: Ledford
- High: Ledford
Source: Triad MLS. This data may not be complete. We recommend contacting the local school district to confirm school assignments for this home.
Get a cash offer in 3 minutes
Find out how much your home could sell for in as little as 3 minutes with a no-obligation cash offer.
Estimated market value$161,000
Get a cash offer in 3 minutes
Find out how much your home could sell for in as little as 3 minutes with a no-obligation cash offer.
Estimated market value
$161,000

