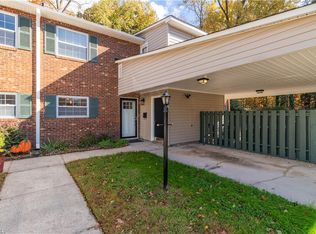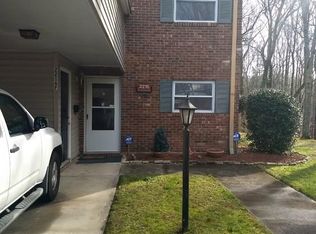Sold for $135,000
$135,000
2216 Shadow Valley Rd APT B, High Point, NC 27265
3beds
1,309sqft
Stick/Site Built, Residential, Condominium
Built in 1974
-- sqft lot
$155,900 Zestimate®
$--/sqft
$1,614 Estimated rent
Home value
$155,900
$142,000 - $168,000
$1,614/mo
Zestimate® history
Loading...
Owner options
Explore your selling options
What's special
WELCOME TO YOUR RENOVATED TOWNHOUSE/CONDO. SEEKING A HOME WITH CARPORT/GARAGE FOR UNDER $150K, LOOK NO FURTHER. THIS TOWNHOME HAS A CONNECTED CARPORT NEXT TO THE FRONT DOOR, 1/2 BATH ON MAIN LEVEL, FORMAL DINING AREA, LARGE GREAT ROOM LEADING TO FENCED AND PAVED PATIO. DO YOU WANT MORE? WELL, LET'S SEE WHAT ELSE THIS HOME HAS... 2 BEDROOMS UPSTAIRS SHARE HALL BATH, PRIMARY BEDROOM WITH ENSUITE. EXTRA LOT PARKING FOR GUESTS. CLOSE TO SHOPPING. MINUTES FROM INTERSTATE 74. PLEASE COME AND CHECK IT OUT. LOOK FORWARD TO SEEING OR HEARING FROM YOU SOON.
Zillow last checked: 8 hours ago
Listing updated: April 11, 2024 at 08:57am
Listed by:
Amanda Greene 908-966-0449,
ERA Live Moore
Bought with:
Mica Bunjang, 316024
eXp Realty
Source: Triad MLS,MLS#: 1123062 Originating MLS: Winston-Salem
Originating MLS: Winston-Salem
Facts & features
Interior
Bedrooms & bathrooms
- Bedrooms: 3
- Bathrooms: 3
- Full bathrooms: 2
- 1/2 bathrooms: 1
- Main level bathrooms: 1
Primary bedroom
- Level: Second
- Dimensions: 11.83 x 13.92
Bedroom 2
- Level: Second
- Dimensions: 12.42 x 10.67
Bedroom 3
- Level: Second
- Dimensions: 12.42 x 9.17
Dining room
- Level: Main
- Dimensions: 9.58 x 8.58
Great room
- Level: Main
- Dimensions: 12.58 x 20.17
Kitchen
- Level: Main
- Dimensions: 10.08 x 8.33
Laundry
- Level: Main
- Dimensions: 3.25 x 5.58
Heating
- Heat Pump, Electric
Cooling
- Central Air
Appliances
- Included: Dishwasher, Free-Standing Range, Range Hood, Electric Water Heater
- Laundry: Dryer Connection, Main Level
Features
- Great Room, Ceiling Fan(s), Dead Bolt(s)
- Flooring: Carpet, Vinyl
- Doors: Storm Door(s)
- Windows: Insulated Windows
- Has basement: No
- Attic: Access Only
- Has fireplace: No
Interior area
- Total structure area: 1,309
- Total interior livable area: 1,309 sqft
- Finished area above ground: 1,309
Property
Parking
- Total spaces: 1
- Parking features: Carport, Driveway, Paved, Attached Carport
- Attached garage spaces: 1
- Has carport: Yes
- Has uncovered spaces: Yes
Features
- Levels: Two
- Stories: 2
- Pool features: None
- Fencing: Fenced,Privacy
Lot
- Size: 0.04 Acres
- Dimensions: 22 x 78 x 22 x 78
- Features: Not in Flood Zone
Details
- Parcel number: 01008F0000111000
- Zoning: RM12
- Special conditions: Owner Sale
Construction
Type & style
- Home type: Condo
- Architectural style: Colonial
- Property subtype: Stick/Site Built, Residential, Condominium
Materials
- Brick, Vinyl Siding
- Foundation: Slab
Condition
- Year built: 1974
Utilities & green energy
- Sewer: Public Sewer
- Water: Public
Community & neighborhood
Security
- Security features: Smoke Detector(s)
Location
- Region: High Point
- Subdivision: Shadow Valley Townhomes
HOA & financial
HOA
- Has HOA: Yes
- HOA fee: $170 monthly
Other
Other facts
- Listing agreement: Exclusive Right To Sell
- Listing terms: Cash,Conventional,VA Loan
Price history
| Date | Event | Price |
|---|---|---|
| 12/1/2023 | Sold | $135,000-6.9% |
Source: | ||
| 11/4/2023 | Pending sale | $145,000 |
Source: | ||
| 10/26/2023 | Listed for sale | $145,000+67% |
Source: | ||
| 8/8/2023 | Sold | $86,821$66/sqft |
Source: Public Record Report a problem | ||
Public tax history
| Year | Property taxes | Tax assessment |
|---|---|---|
| 2025 | $936 | $78,840 |
| 2024 | $936 +2.6% | $78,840 |
| 2023 | $913 | $78,840 |
Find assessor info on the county website
Neighborhood: 27265
Nearby schools
GreatSchools rating
- 7/10Friendship ElementaryGrades: PK-5Distance: 5.6 mi
- 5/10Ledford MiddleGrades: 6-8Distance: 5 mi
- 4/10Ledford Senior HighGrades: 9-12Distance: 5.2 mi
Schools provided by the listing agent
- Elementary: Friendship
- Middle: Ledford
- High: Ledford
Source: Triad MLS. This data may not be complete. We recommend contacting the local school district to confirm school assignments for this home.
Get a cash offer in 3 minutes
Find out how much your home could sell for in as little as 3 minutes with a no-obligation cash offer.
Estimated market value$155,900
Get a cash offer in 3 minutes
Find out how much your home could sell for in as little as 3 minutes with a no-obligation cash offer.
Estimated market value
$155,900


