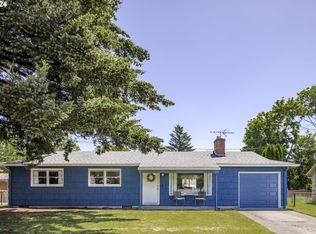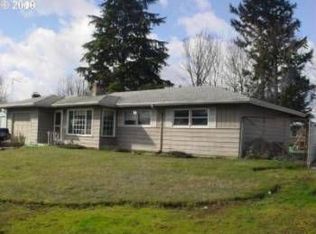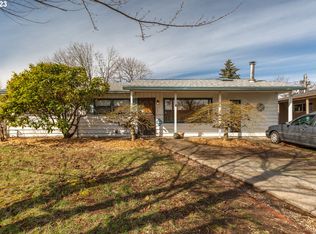Sold
$384,900
2216 SE 180th Ave, Portland, OR 97233
3beds
1,008sqft
Residential, Single Family Residence
Built in 1959
6,969.6 Square Feet Lot
$390,600 Zestimate®
$382/sqft
$2,295 Estimated rent
Home value
$390,600
$371,000 - $410,000
$2,295/mo
Zestimate® history
Loading...
Owner options
Explore your selling options
What's special
This is the one you have been waiting for & will not last long with all the expensive update that have been done. Newer roof, vinyl windows, heating & cooling system, water main & plumbing, water heater, electrical panel, appliances and even a new garage opener. There are real hardwood floors and cool wood burning fireplace. The big backyard is fully fenced with a large patio that is great for entertaining. You will not be disappointed when you see this one. Open house 12-2 pm Sat 18th
Zillow last checked: 8 hours ago
Listing updated: April 03, 2023 at 02:16am
Listed by:
John McClung 503-807-5711,
Harcourts Real Estate Network Group,
Hollie McClung 503-807-5710,
Harcourts Real Estate Network Group
Bought with:
Erica Parsons, 201222634
Works Real Estate
Source: RMLS (OR),MLS#: 23622225
Facts & features
Interior
Bedrooms & bathrooms
- Bedrooms: 3
- Bathrooms: 1
- Full bathrooms: 1
- Main level bathrooms: 1
Primary bedroom
- Features: Hardwood Floors, Closet
- Level: Main
Bedroom 2
- Features: Hardwood Floors, Closet
- Level: Main
Bedroom 3
- Features: Hardwood Floors, Closet
- Level: Main
Dining room
- Features: Hardwood Floors, Sliding Doors
- Level: Main
Kitchen
- Features: Dishwasher, Disposal, Free Standing Range
- Level: Main
Living room
- Features: Fireplace, Hardwood Floors
- Level: Main
Heating
- Heat Pump, Fireplace(s)
Cooling
- Heat Pump
Appliances
- Included: Dishwasher, Disposal, Free-Standing Range, Electric Water Heater
Features
- Closet
- Flooring: Hardwood
- Doors: Sliding Doors
- Windows: Double Pane Windows, Vinyl Frames
- Basement: Crawl Space
- Number of fireplaces: 1
- Fireplace features: Wood Burning
Interior area
- Total structure area: 1,008
- Total interior livable area: 1,008 sqft
Property
Parking
- Total spaces: 1
- Parking features: Driveway, On Street, Garage Door Opener, Attached
- Attached garage spaces: 1
- Has uncovered spaces: Yes
Accessibility
- Accessibility features: One Level, Accessibility
Features
- Levels: One
- Stories: 1
- Patio & porch: Patio
- Exterior features: Yard
- Fencing: Fenced
Lot
- Size: 6,969 sqft
- Dimensions: 70 x 100
- Features: Level, On Busline, SqFt 7000 to 9999
Details
- Parcel number: R164034
Construction
Type & style
- Home type: SingleFamily
- Architectural style: Ranch
- Property subtype: Residential, Single Family Residence
Materials
- Cedar, Shake Siding, T111 Siding
- Foundation: Concrete Perimeter
- Roof: Composition
Condition
- Resale
- New construction: No
- Year built: 1959
Utilities & green energy
- Sewer: Public Sewer
- Water: Public
Community & neighborhood
Location
- Region: Portland
Other
Other facts
- Listing terms: Cash,Conventional,FHA,VA Loan
- Road surface type: Paved
Price history
| Date | Event | Price |
|---|---|---|
| 3/31/2023 | Sold | $384,900+1.3%$382/sqft |
Source: | ||
| 3/2/2023 | Pending sale | $379,900$377/sqft |
Source: | ||
| 2/17/2023 | Listed for sale | $379,900+1.6%$377/sqft |
Source: | ||
| 7/19/2021 | Sold | $374,000+66.2%$371/sqft |
Source: | ||
| 3/10/2016 | Sold | $225,000-2.2%$223/sqft |
Source: | ||
Public tax history
| Year | Property taxes | Tax assessment |
|---|---|---|
| 2025 | $3,330 +4.4% | $175,840 +3% |
| 2024 | $3,189 +11.1% | $170,720 +3% |
| 2023 | $2,872 +3.8% | $165,750 +3% |
Find assessor info on the county website
Neighborhood: 97233
Nearby schools
GreatSchools rating
- 5/10Lynch View Elementary SchoolGrades: K-5Distance: 0.6 mi
- 3/10Centennial Middle SchoolGrades: 6-8Distance: 0.3 mi
- 4/10Centennial High SchoolGrades: 9-12Distance: 0.7 mi
Schools provided by the listing agent
- Elementary: Patrick Lynch
- Middle: Centennial
- High: Centennial
Source: RMLS (OR). This data may not be complete. We recommend contacting the local school district to confirm school assignments for this home.
Get a cash offer in 3 minutes
Find out how much your home could sell for in as little as 3 minutes with a no-obligation cash offer.
Estimated market value
$390,600
Get a cash offer in 3 minutes
Find out how much your home could sell for in as little as 3 minutes with a no-obligation cash offer.
Estimated market value
$390,600


