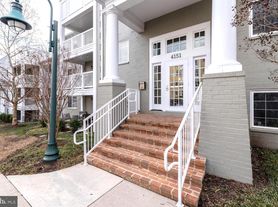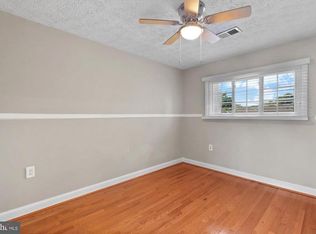2216 S Quincy St Unit #2
Beautifully updated 3-bedroom, 2.5-bath townhouse-style condo in desirable Concord Mews! This bright and spacious two-level home features an open main floor, wood-burning fireplace, and a private balcony with peaceful treetop views. The modern kitchen includes soft-close cabinetry, stainless steel appliances, and plenty of storage. Upstairs, the primary suite offers remote-controlled blackout curtains, a large closet, and a stylish en-suite bath. Enjoy comfort and convenience with in-unit laundry, community pool, and off-street parking. Ideally located near Shirlington Village, Pentagon City, the W&OD Trail, Fort Barnard Park, and major commuter routes including I-395 and Glebe Rd. Small Dogs considered case-by-case. Move-in readythis one won't last!
All Allegiance Property Management residents are enrolled in the mandatory Resident Benefits Package (RBP) for $55.95/month which includes liability insurance, credit building to help boost the resident's credit score with timely rent payments, up to $1M Identity Theft Protection, HVAC air filter delivery (for applicable properties), utility concierge service making utility connection and home service setup a breeze during your move-in, resident rewards program, on-demand pest control (optional), and much more! If resident chooses not to have on-demand pest control, the RBP cost will be $40.95. More details upon application.
House for rent
$3,200/mo
2216 S Quincy St, Arlington, VA 22204
3beds
1,418sqft
Price may not include required fees and charges.
Single family residence
Available Fri Nov 14 2025
Cats, dogs OK
-- A/C
-- Laundry
-- Parking
-- Heating
What's special
Wood-burning fireplaceOpen main floorPlenty of storageIn-unit laundryLarge closetStylish en-suite bathModern kitchen
- 3 days |
- -- |
- -- |
Travel times
Looking to buy when your lease ends?
Consider a first-time homebuyer savings account designed to grow your down payment with up to a 6% match & a competitive APY.
Facts & features
Interior
Bedrooms & bathrooms
- Bedrooms: 3
- Bathrooms: 2
- Full bathrooms: 2
Interior area
- Total interior livable area: 1,418 sqft
Property
Parking
- Details: Contact manager
Construction
Type & style
- Home type: SingleFamily
- Property subtype: Single Family Residence
Community & HOA
Location
- Region: Arlington
Financial & listing details
- Lease term: Contact For Details
Price history
| Date | Event | Price |
|---|---|---|
| 10/30/2025 | Listed for rent | $3,200$2/sqft |
Source: Zillow Rentals | ||
| 1/1/2015 | Sold | $389,000-2.6%$274/sqft |
Source: | ||
| 10/1/2009 | Listing removed | $399,200$282/sqft |
Source: Long & Foster Real Estate, Inc. #AR7082950 | ||
| 6/13/2009 | Price change | $399,200-2.4%$282/sqft |
Source: Long & Foster Real Estate, Inc. #AR7082950 | ||
| 5/16/2009 | Listed for sale | $409,200$289/sqft |
Source: Long & Foster Real Estate, Inc. #AR7082950 | ||

