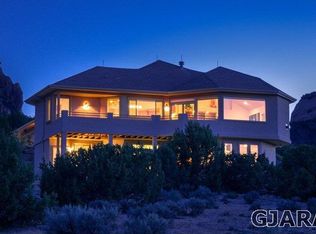Sold for $855,000
$855,000
2216 Rimrock Rd, Grand Junction, CO 81507
4beds
4baths
3,856sqft
Single Family Residence
Built in 1981
2.11 Acres Lot
$933,900 Zestimate®
$222/sqft
$3,697 Estimated rent
Home value
$933,900
$869,000 - $1.01M
$3,697/mo
Zestimate® history
Loading...
Owner options
Explore your selling options
What's special
This 2-story Redlands home with 4 bedrooms plus an office and 3 3/4 baths is ready for you to show to your Buyers. You'll love the traditional style home with formal dining, a living room, and a full family room for your comfort. This home offers a pleasurable style with quality construction and has a brand new roof. Upstairs you can retreat to the tranquil main suite, complete with a large walk-in closet and a luxurious en-suite bathroom. Two balconies off the main bedroom allow you to enjoy the up-close views of the monument or views of the valley at all times of the year. Enjoy your cup of coffee in the mornings and/or an evening view of the sunsets. With three other bedrooms and a full bath upstairs, you'll be close to everything you need. The two-acre parcel allows for beautiful views of the Colorado National Monument and provides a quiet private setting. Along with the attached two-car garage, there is also a detached two-car garage along with a garden shed/shop. This property has been Verified and the pre-inspection, any reports, and disclosures are attached to this listing for your buyers to review prior to submitting their offer. Please contact me with any questions.
Zillow last checked: 8 hours ago
Listing updated: January 19, 2024 at 07:09am
Listed by:
THE GRAND JUNCTION GROUP - DIANNE DINNEL 970-208-4819,
KELLER WILLIAMS COLORADO WEST REALTY
Bought with:
BILL NEEDHAM
RE/MAX 4000, INC
Source: GJARA,MLS#: 20233734
Facts & features
Interior
Bedrooms & bathrooms
- Bedrooms: 4
- Bathrooms: 4
Primary bedroom
- Level: Upper
- Dimensions: 13'10x19'2
Bedroom 2
- Level: Upper
- Dimensions: 15'5 x 13'1
Bedroom 3
- Dimensions: 15'5 x 13'1
Bedroom 4
- Dimensions: 15'5 x 13'1
Dining room
- Level: Main
- Dimensions: 8 x 10'4
Family room
- Level: Main
- Dimensions: 22 x 14'3
Kitchen
- Level: Main
- Dimensions: 12'4 x 12'1
Laundry
- Level: Main
- Dimensions: 9 x 6
Living room
- Level: Main
- Dimensions: 14'4 x 22'6
Other
- Level: Upper
- Dimensions: 14 x 15'4
Heating
- Baseboard, Hot Water
Cooling
- Evaporative Cooling
Appliances
- Included: Built-In Oven, Dishwasher, Gas Cooktop, Disposal, Microwave, Refrigerator
Features
- Ceiling Fan(s), Granite Counters, Garden Tub/Roman Tub, Jetted Tub, Kitchen/Dining Combo, Upper Level Primary, Central Vacuum
- Flooring: Carpet, Marble, Tile
- Windows: Window Coverings
- Basement: Crawl Space
- Has fireplace: Yes
- Fireplace features: Family Room, Wood Burning
Interior area
- Total structure area: 3,856
- Total interior livable area: 3,856 sqft
Property
Parking
- Total spaces: 4
- Parking features: Attached, Garage, Garage Door Opener, Guest, RV Access/Parking
- Attached garage spaces: 4
Accessibility
- Accessibility features: None
Features
- Levels: Two
- Stories: 2
- Patio & porch: Deck, Open, Patio
- Exterior features: Sprinkler/Irrigation, Shed
- Has spa: Yes
- Fencing: Privacy
Lot
- Size: 2.11 Acres
- Dimensions: 91911.6 sqft
- Features: Sprinklers In Rear, Sprinklers In Front, Landscaped, Other, See Remarks
Details
- Additional structures: Shed(s)
- Parcel number: 294530202003
- Zoning description: RSF
Construction
Type & style
- Home type: SingleFamily
- Architectural style: Two Story
- Property subtype: Single Family Residence
Materials
- Brick, Wood Frame
- Roof: Asphalt,Composition
Condition
- Year built: 1981
Utilities & green energy
- Sewer: Septic Tank
- Water: Public
Community & neighborhood
Location
- Region: Grand Junction
- Subdivision: Monument Valley
Other
Other facts
- Road surface type: Paved
Price history
| Date | Event | Price |
|---|---|---|
| 1/18/2024 | Sold | $855,000-4.9%$222/sqft |
Source: GJARA #20233734 Report a problem | ||
| 12/20/2023 | Pending sale | $899,000$233/sqft |
Source: GJARA #20233734 Report a problem | ||
| 9/18/2023 | Price change | $899,000-5.3%$233/sqft |
Source: GJARA #20233734 Report a problem | ||
| 8/23/2023 | Listed for sale | $949,000+153.1%$246/sqft |
Source: GJARA #20233734 Report a problem | ||
| 12/19/2002 | Sold | $375,000$97/sqft |
Source: Public Record Report a problem | ||
Public tax history
| Year | Property taxes | Tax assessment |
|---|---|---|
| 2025 | $3,054 +0.5% | $60,280 +12.9% |
| 2024 | $3,040 +25.6% | $53,400 -3.6% |
| 2023 | $2,420 -3.3% | $55,390 +36.2% |
Find assessor info on the county website
Neighborhood: 81507
Nearby schools
GreatSchools rating
- 8/10Wingate Elementary SchoolGrades: PK-5Distance: 0.9 mi
- 7/10Redlands Middle SchoolGrades: 6-8Distance: 2.7 mi
- 7/10Fruita Monument High SchoolGrades: 10-12Distance: 8.1 mi
Schools provided by the listing agent
- Elementary: Wingate
- Middle: Redlands
- High: Fruita Monument
Source: GJARA. This data may not be complete. We recommend contacting the local school district to confirm school assignments for this home.
Get pre-qualified for a loan
At Zillow Home Loans, we can pre-qualify you in as little as 5 minutes with no impact to your credit score.An equal housing lender. NMLS #10287.
