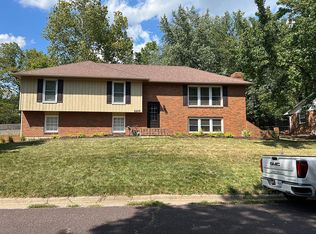4 bedroom home with formal dining room, formal living room, hearth room and open kitchen. Nice yard that backs up to the 7 acre private neighborhood association park. 2 fireplaces for those chilly nights. Mature trees give you the privacy you've been looking for in the middle of town. Quiet cul-de-sac. Just minutes to shopping, schools and dining.
This property is off market, which means it's not currently listed for sale or rent on Zillow. This may be different from what's available on other websites or public sources.
