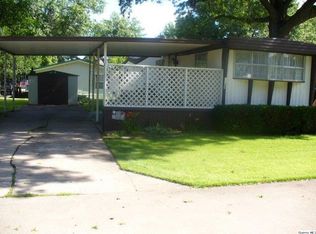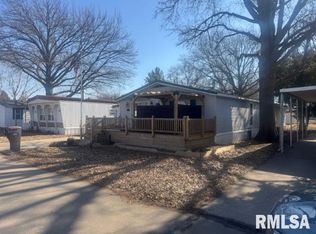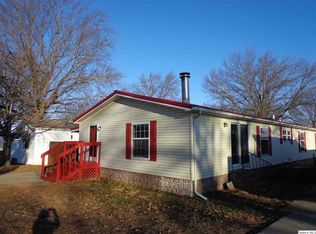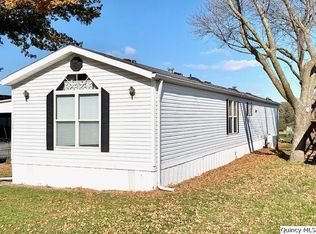Sold for $57,000
$57,000
2216 Rancho Blvd, Quincy, IL 62305
2beds
--sqft
Manufactured Home
Built in 1995
-- sqft lot
$59,500 Zestimate®
$--/sqft
$-- Estimated rent
Home value
$59,500
$50,000 - $71,000
Not available
Zestimate® history
Loading...
Owner options
Explore your selling options
What's special
Welcome to this charming 2-bedroom, 2-bath mobile home located in a highly sought-after mobile home park on the edge of town! This well-maintained residence offers comfortable living with a spacious open layout, generous bedrooms, and ample natural light. The attached carport easily accommodates two vehicles, while the large covered patio (20x13) provides the perfect space for relaxing or entertaining. A great opportunity to own in a desirable location—schedule your showing today!
Zillow last checked: 8 hours ago
Listing updated: July 15, 2025 at 01:01pm
Listed by:
Kelly Little Office:217-641-2995,
Farlow Real Estate Experts
Bought with:
Unrepresented RMLSA
Non-MLS
Source: RMLS Alliance,MLS#: CA1037102 Originating MLS: Capital Area Association of Realtors
Originating MLS: Capital Area Association of Realtors

Facts & features
Interior
Bedrooms & bathrooms
- Bedrooms: 2
- Bathrooms: 2
- Full bathrooms: 2
Bedroom 1
- Level: Lower
- Dimensions: 13ft 0in x 12ft 0in
Bedroom 2
- Level: Main
- Dimensions: 12ft 0in x 10ft 0in
Additional room
- Description: Full Bathroom
- Level: Main
- Dimensions: 10ft 0in x 9ft 0in
Additional room 2
- Description: Full Bathroom
- Level: Main
- Dimensions: 9ft 0in x 5ft 0in
Kitchen
- Level: Main
- Dimensions: 18ft 0in x 13ft 0in
Laundry
- Level: Main
- Dimensions: 13ft 0in x 5ft 0in
Living room
- Level: Main
- Dimensions: 29ft 0in x 13ft 0in
Main level
- Area: 1175
Heating
- Electric, Forced Air
Cooling
- Central Air
Appliances
- Included: Dishwasher, Dryer, Range Hood, Range, Refrigerator, Washer, Electric Water Heater
Features
- Ceiling Fan(s)
- Windows: Skylight(s)
- Basement: None
Property
Parking
- Parking features: Carport
- Has carport: Yes
- Details: Garage Description: Carport That Will Hold 2 Cars. Goes Right Up To A Shed With A Garage Door On It.
Features
- Patio & porch: Patio
Lot
- Features: Level
Details
- Additional structures: Shed(s)
Construction
Type & style
- Home type: MobileManufactured
- Property subtype: Manufactured Home
Materials
- Vinyl Siding
- Roof: Metal
Condition
- Year built: 1995
Details
- Builder model: Mobile Hom
Utilities & green energy
- Water: Lagoon, Public
Community & neighborhood
Location
- Region: Quincy
Price history
| Date | Event | Price |
|---|---|---|
| 7/15/2025 | Sold | $57,000-12.3% |
Source: | ||
| 7/11/2025 | Contingent | $65,000 |
Source: | ||
| 7/9/2025 | Listed for sale | $65,000 |
Source: | ||
| 6/18/2025 | Contingent | $65,000 |
Source: | ||
| 6/11/2025 | Listed for sale | $65,000 |
Source: | ||
Public tax history
Tax history is unavailable.
Neighborhood: 62305
Nearby schools
GreatSchools rating
- 5/10Dewey Elementary SchoolGrades: K-5Distance: 1.1 mi
- 2/10Quincy Jr High SchoolGrades: 6-8Distance: 3.2 mi
- 3/10Quincy Sr High SchoolGrades: 9-12Distance: 3.4 mi
Schools provided by the listing agent
- Elementary: Iles
- Middle: Quincy JR High
Source: RMLS Alliance. This data may not be complete. We recommend contacting the local school district to confirm school assignments for this home.



