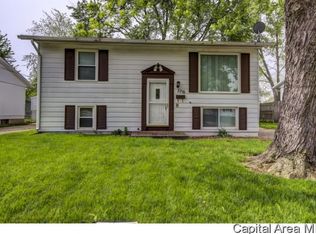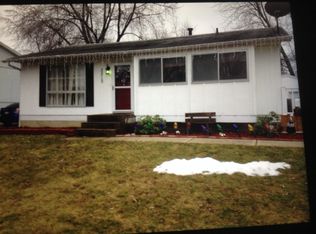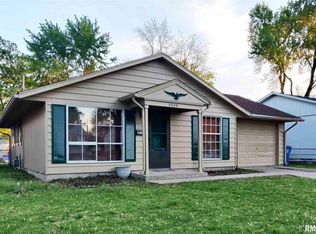Sold for $156,000
$156,000
2216 Ramsey Rd, Springfield, IL 62702
3beds
1,504sqft
Single Family Residence, Residential
Built in 1971
5,375 Square Feet Lot
$162,000 Zestimate®
$104/sqft
$1,510 Estimated rent
Home value
$162,000
$147,000 - $178,000
$1,510/mo
Zestimate® history
Loading...
Owner options
Explore your selling options
What's special
SELLER IS OFFERING A GENEROUS & NEGOTIABLE $5,000 ALLOWANCE TO A BUYER, PAYABLE AT CLOSING. Use towards your closing costs, make updates of your choice or maybe buy some new furniture for your fabulous new home! This beautiful 3br/2ba bi-level style home is situated in popular Northgate Subdivision. Home is super clean and updated inside with fresh neutral paint throughout and brand-new bedroom carpeting. Main level features a spacious and bright living room, kitchen w/backsplash and an adjoining dining area, two bedrooms and a full bath. Lower level offers a family/rec room, laundry area, a second full bathroom and a large primary bedroom. Fenced backyard w/a patio space for outdoor entertaining. Detached 1.5 car garage. Updated windows. New furnace and central AC unit in 2018! Enjoy a prime location close to shopping, dining, Gietl Park/playground, schools and interstate access for your daily commute. Home was appraised at asking price in January of 2025! Schedule a showing today!
Zillow last checked: 8 hours ago
Listing updated: May 01, 2025 at 01:15pm
Listed by:
Crystal Germeraad Pref:217-685-9575,
RE/MAX Professionals
Bought with:
Debra Sarsany, 475118739
The Real Estate Group, Inc.
Source: RMLS Alliance,MLS#: CA1031893 Originating MLS: Capital Area Association of Realtors
Originating MLS: Capital Area Association of Realtors

Facts & features
Interior
Bedrooms & bathrooms
- Bedrooms: 3
- Bathrooms: 2
- Full bathrooms: 2
Bedroom 1
- Level: Lower
- Dimensions: 9ft 6in x 23ft 6in
Bedroom 2
- Level: Main
- Dimensions: 12ft 4in x 9ft 1in
Bedroom 3
- Level: Main
- Dimensions: 8ft 6in x 11ft 11in
Other
- Level: Main
- Dimensions: 5ft 9in x 9ft 0in
Family room
- Level: Lower
Kitchen
- Level: Main
- Dimensions: 8ft 1in x 8ft 8in
Living room
- Level: Main
- Dimensions: 16ft 1in x 14ft 6in
Lower level
- Area: 752
Main level
- Area: 752
Heating
- Forced Air
Cooling
- Central Air
Appliances
- Included: Dishwasher, Dryer, Refrigerator, Washer, Gas Water Heater
Features
- Has basement: Yes
Interior area
- Total structure area: 1,504
- Total interior livable area: 1,504 sqft
Property
Parking
- Total spaces: 1
- Parking features: Detached
- Garage spaces: 1
- Details: Number Of Garage Remotes: 1
Features
- Patio & porch: Patio
Lot
- Size: 5,375 sqft
- Dimensions: 50 x 107.50
- Features: Level
Details
- Parcel number: 1423.0429045
Construction
Type & style
- Home type: SingleFamily
- Property subtype: Single Family Residence, Residential
Materials
- Aluminum Siding
- Foundation: Concrete Perimeter
- Roof: Shingle
Condition
- New construction: No
- Year built: 1971
Utilities & green energy
- Sewer: Public Sewer
- Water: Public
Community & neighborhood
Location
- Region: Springfield
- Subdivision: Northgate
Other
Other facts
- Road surface type: Paved
Price history
| Date | Event | Price |
|---|---|---|
| 4/29/2025 | Sold | $156,000-2.5%$104/sqft |
Source: | ||
| 3/16/2025 | Pending sale | $160,000$106/sqft |
Source: | ||
| 2/22/2025 | Price change | $160,000+14.4%$106/sqft |
Source: | ||
| 1/9/2025 | Pending sale | $139,900$93/sqft |
Source: | ||
| 1/2/2025 | Price change | $139,900-3.8%$93/sqft |
Source: | ||
Public tax history
Tax history is unavailable.
Neighborhood: 62702
Nearby schools
GreatSchools rating
- 6/10Wilcox Elementary SchoolGrades: K-5Distance: 0.5 mi
- 1/10Washington Middle SchoolGrades: 6-8Distance: 1.7 mi
- 1/10Lanphier High SchoolGrades: 9-12Distance: 1 mi
Schools provided by the listing agent
- Elementary: Wilcox
- Middle: Washington
- High: Lanphier High School
Source: RMLS Alliance. This data may not be complete. We recommend contacting the local school district to confirm school assignments for this home.
Get pre-qualified for a loan
At Zillow Home Loans, we can pre-qualify you in as little as 5 minutes with no impact to your credit score.An equal housing lender. NMLS #10287.


