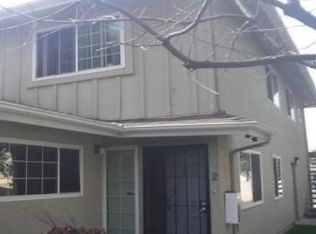2 Bedroom 1 Bath Condominium in Clovis 93612 - This condominium is located in Clovis in the 93612 area. It is close to the 168 freeway,shopping and schools. This unit is a 2 bedroom 1 bath approximately 843 square ft. in a quiet little 4-plex. It has an open living room area and kitchen that includes refrigerator,stove,microwave, and dishwasher. Kitchen has lots of cabinets and storage closet. Bedrooms are spacious and located upstairs. This property has a shared garage along with an attached laundry room for tenants use. There is a clubhouse and pool on site and is managed by HOA. Yard is well landscaped. Utilities include water & garbage. (Not accepting Section 8) No Pets Allowed (RLNE4089774)
This property is off market, which means it's not currently listed for sale or rent on Zillow. This may be different from what's available on other websites or public sources.

