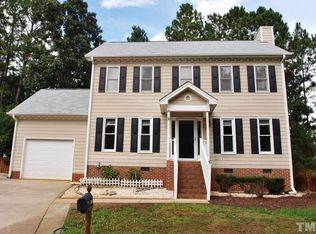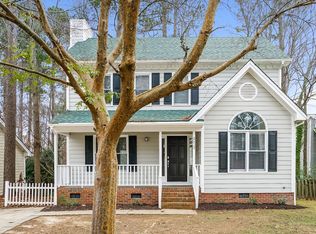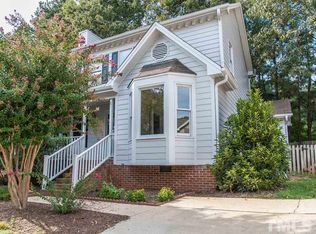Sold for $410,000
$410,000
2216 Long And Winding Rd, Raleigh, NC 27603
3beds
1,558sqft
Single Family Residence, Residential
Built in 1993
4,791.6 Square Feet Lot
$399,100 Zestimate®
$263/sqft
$1,971 Estimated rent
Home value
$399,100
$375,000 - $423,000
$1,971/mo
Zestimate® history
Loading...
Owner options
Explore your selling options
What's special
Discover comfort and convenience in this beautiful home ideally situated near NCSU, I-40, Lake Johnson Park, and Downtown Raleigh. This home is perfect for both relaxation and entertaining. The spacious Living room features a cathedral ceiling, cozy fireplace, and patio doors that lead to a deck overlooking the private backyard. There is a separate formal dining room with a tray ceiling that is ideal for hosting dinners and special occasions. The spacious kitchen boasts white soft-close cabinets, pull-out drawers, granite countertops with backsplash, tile floors, and ample space for a breakfast nook. The GE refrigerator, washer, and dryer are included. Located on the second floor is the large primary bedroom with a cathedral ceiling, a walk-in closet, and an en suite bathroom with a dual vanity and relaxing garden tub. Both the 2nd and 3rd bedrooms offer ample space. Newer LVP flooring (2022) throughout most of the home for easy maintenance, ceiling fans with lights in all bedrooms and living room. Nest Thermostat for energy efficiency. Ring Doorbell for security. The garage includes a handy workbench for DIY projects or hobbies. Don't miss the opportunity to make this move-in ready home your new home! Make sure to see vitual tour!
Zillow last checked: 8 hours ago
Listing updated: October 28, 2025 at 12:28am
Listed by:
Barbara Abdalqader 919-225-7336,
Better Homes & Gardens Real Es
Bought with:
Jerry Diamond, 266423
Keller Williams Preferred Realty
Source: Doorify MLS,MLS#: 10039385
Facts & features
Interior
Bedrooms & bathrooms
- Bedrooms: 3
- Bathrooms: 3
- Full bathrooms: 2
- 1/2 bathrooms: 1
Heating
- Central, Forced Air, Gas Pack
Cooling
- Ceiling Fan(s), Central Air, Gas
Appliances
- Included: Dishwasher, Disposal, Dryer, Electric Range, Free-Standing Refrigerator, Microwave, Washer, Water Heater
- Laundry: In Kitchen, Lower Level, Main Level
Features
- Bathtub/Shower Combination, Cathedral Ceiling(s), Ceiling Fan(s), Double Vanity, Eat-in Kitchen, Entrance Foyer, Granite Counters, High Ceilings, Pantry, Soaking Tub, Tray Ceiling(s), Walk-In Closet(s)
- Flooring: Carpet, Ceramic Tile, Vinyl
- Doors: Storm Door(s)
- Windows: Blinds
- Basement: Crawl Space
- Number of fireplaces: 1
- Fireplace features: Fireplace Screen, Gas, Living Room, See Remarks
Interior area
- Total structure area: 1,558
- Total interior livable area: 1,558 sqft
- Finished area above ground: 1,558
- Finished area below ground: 0
Property
Parking
- Total spaces: 3
- Parking features: Concrete, Driveway, Garage
- Attached garage spaces: 1
Accessibility
- Accessibility features: Accessible Washer/Dryer
Features
- Levels: Two
- Stories: 2
- Patio & porch: Deck, Front Porch
- Pool features: None
- Fencing: Partial
- Has view: Yes
Lot
- Size: 4,791 sqft
- Features: Few Trees
Details
- Parcel number: 0792182116
- Special conditions: Seller Licensed Real Estate Professional
Construction
Type & style
- Home type: SingleFamily
- Architectural style: Traditional
- Property subtype: Single Family Residence, Residential
Materials
- Brick
- Foundation: Brick/Mortar
- Roof: Shingle
Condition
- New construction: No
- Year built: 1993
Utilities & green energy
- Sewer: Public Sewer
- Water: Public
- Utilities for property: Cable Available, Electricity Connected, Sewer Connected, Water Connected
Community & neighborhood
Community
- Community features: None
Location
- Region: Raleigh
- Subdivision: Trailwood Springs
HOA & financial
HOA
- Has HOA: Yes
- HOA fee: $105 quarterly
- Amenities included: None
- Services included: Unknown
Other
Other facts
- Road surface type: Asphalt, Paved
Price history
| Date | Event | Price |
|---|---|---|
| 8/9/2024 | Sold | $410,000$263/sqft |
Source: | ||
| 7/10/2024 | Pending sale | $410,000$263/sqft |
Source: | ||
| 7/4/2024 | Listed for sale | $410,000+2.8%$263/sqft |
Source: | ||
| 11/18/2023 | Listing removed | -- |
Source: Doorify MLS #2538439 Report a problem | ||
| 11/7/2023 | Price change | $2,100-8.7%$1/sqft |
Source: Doorify MLS #2538439 Report a problem | ||
Public tax history
| Year | Property taxes | Tax assessment |
|---|---|---|
| 2025 | $3,484 +0.4% | $397,153 |
| 2024 | $3,469 +23.1% | $397,153 +54.8% |
| 2023 | $2,817 +7.6% | $256,625 |
Find assessor info on the county website
Neighborhood: Southwest Raleigh
Nearby schools
GreatSchools rating
- 4/10Dillard Drive ElementaryGrades: PK-5Distance: 1.7 mi
- 7/10Dillard Drive MiddleGrades: 6-8Distance: 1.8 mi
- 8/10Athens Drive HighGrades: 9-12Distance: 1.6 mi
Schools provided by the listing agent
- Elementary: Wake - Dillard
- Middle: Wake - Dillard
- High: Wake - Athens Dr
Source: Doorify MLS. This data may not be complete. We recommend contacting the local school district to confirm school assignments for this home.
Get a cash offer in 3 minutes
Find out how much your home could sell for in as little as 3 minutes with a no-obligation cash offer.
Estimated market value$399,100
Get a cash offer in 3 minutes
Find out how much your home could sell for in as little as 3 minutes with a no-obligation cash offer.
Estimated market value
$399,100


