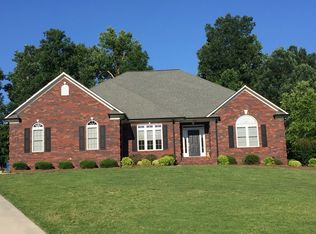This spacious gem sits on a full acre on a quiet street and boasts an open, flexible floorplan plus tons of storage and highly sought after primary on main. There is an inviting foyer, office/sitting room with attached full bath, formal dining room with tray ceiling, wainscoting, crown moulding, and a generously sized living room with cathedral ceiling that leads to a private covered patio. The kitchen is bright and airy with stainless steel applicances and an island + breakfast nook, the keeping rooom is cozy with a gas fireplace, and the laundry room has plenty of storage. The primary bedroom's en suite touts a garden tub, separate shower & large walk-in closet. Two additional beds and a third full bath complete the main floor. Upstairs you will find a bonus room, office/flex room and a fourth full bath. The massive walk in attic offers yet more great storage as does the spacious three-car garage complete with built-ins.
This property is off market, which means it's not currently listed for sale or rent on Zillow. This may be different from what's available on other websites or public sources.
