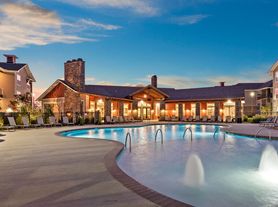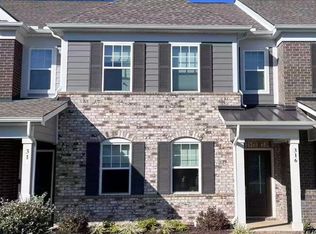GREAT LOCATION
Well designed plan and beautiful finishes in unbeatable location! The Stockton plan offers 3 bedrooms, 2.5 baths, and an attached rear 2 car garage. Open living with fully loaded kitchen featuring stainless steel appliances, quartz, and backsplash. Walk-in laundry conveniently located upstairs with all of the bedrooms. HOA includes lawn maintenance and community pool. HOA fee will be paid by the owner. Please contact agent for showings. Small pets are OK on case by case basis.
House for rent
$1,975/mo
2216 Hospitality Ln, Murfreesboro, TN 37128
3beds
1,756sqft
Price may not include required fees and charges.
Single family residence
Available now
Cats, small dogs OK
-- A/C
-- Laundry
-- Parking
-- Heating
What's special
- 55 days |
- -- |
- -- |
Travel times
Looking to buy when your lease ends?
With a 6% savings match, a first-time homebuyer savings account is designed to help you reach your down payment goals faster.
Offer exclusive to Foyer+; Terms apply. Details on landing page.
Facts & features
Interior
Bedrooms & bathrooms
- Bedrooms: 3
- Bathrooms: 3
- Full bathrooms: 2
- 1/2 bathrooms: 1
Interior area
- Total interior livable area: 1,756 sqft
Property
Parking
- Details: Contact manager
Details
- Parcel number: 114KC00301000
Construction
Type & style
- Home type: SingleFamily
- Property subtype: Single Family Residence
Community & HOA
Location
- Region: Murfreesboro
Financial & listing details
- Lease term: Contact For Details
Price history
| Date | Event | Price |
|---|---|---|
| 9/24/2025 | Price change | $1,975-1%$1/sqft |
Source: Zillow Rentals | ||
| 9/16/2025 | Price change | $1,995-4.8%$1/sqft |
Source: Zillow Rentals | ||
| 9/4/2025 | Price change | $2,095-4.6%$1/sqft |
Source: Zillow Rentals | ||
| 8/25/2025 | Listing removed | $364,900$208/sqft |
Source: | ||
| 8/20/2025 | Listed for rent | $2,195+11.1%$1/sqft |
Source: Zillow Rentals | ||

