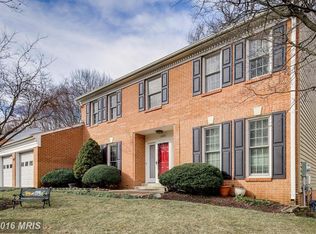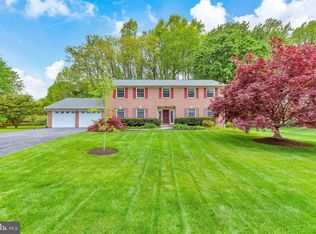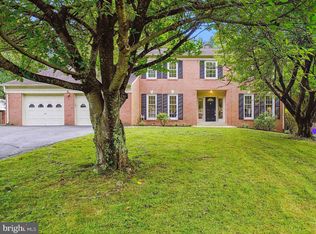Sold for $815,000
$815,000
2216 Hidden Valley Ln, Silver Spring, MD 20904
4beds
3,049sqft
Single Family Residence
Built in 1985
0.49 Acres Lot
$810,800 Zestimate®
$267/sqft
$3,562 Estimated rent
Home value
$810,800
$746,000 - $876,000
$3,562/mo
Zestimate® history
Loading...
Owner options
Explore your selling options
What's special
**********All Offers are due by Wednesday 6/19/24 11am********** Exquisite 4Br 2.5Ba colonial that has been lovingly cared for by the owners. Gleaming hardwood floors throughout the main level welcome you home! Gourmet Kitchen with stainless steel appliances, 5 burner gas cooktop, microwave and wall oven, granite countertops, backsplash and custom cabinets. Large family room features a wood burning fireplace and sliding glass door that leads to spacious deck for outdoor living and entertainment. Convenient to shopping, restaurants, the ICC, Rt.29 and I-95. Come see this one now!
Zillow last checked: 8 hours ago
Listing updated: July 09, 2024 at 08:02am
Listed by:
Stan Der 301-523-5562,
Maven Real Estate
Bought with:
Michael Gailey, 0225229052
Compass
Source: Bright MLS,MLS#: MDMC2135730
Facts & features
Interior
Bedrooms & bathrooms
- Bedrooms: 4
- Bathrooms: 3
- Full bathrooms: 2
- 1/2 bathrooms: 1
- Main level bathrooms: 1
Basement
- Area: 1453
Heating
- Central, Forced Air, Natural Gas
Cooling
- Ceiling Fan(s), Central Air, Electric
Appliances
- Included: Microwave, Built-In Range, Cooktop, Dishwasher, Disposal, Dryer, Exhaust Fan, Extra Refrigerator/Freezer, Humidifier, Oven, Range Hood, Refrigerator, Stainless Steel Appliance(s), Surface Unit, Washer, Water Heater
- Laundry: Has Laundry, Main Level
Features
- Breakfast Area, Ceiling Fan(s), Dining Area, Open Floorplan, Kitchen - Gourmet, Primary Bath(s), Recessed Lighting, Soaking Tub, Bathroom - Stall Shower, Store/Office, Upgraded Countertops, Walk-In Closet(s), Dry Wall
- Flooring: Carpet, Ceramic Tile, Concrete, Hardwood, Wood
- Doors: Sliding Glass
- Windows: Casement, Double Pane Windows, Screens, Vinyl Clad, Window Treatments
- Basement: Connecting Stairway,Full,Heated,Improved,Interior Entry,Exterior Entry,Concrete,Rough Bath Plumb,Side Entrance,Space For Rooms,Walk-Out Access,Windows,Sump Pump
- Number of fireplaces: 1
- Fireplace features: Brick, Glass Doors, Mantel(s)
Interior area
- Total structure area: 3,970
- Total interior livable area: 3,049 sqft
- Finished area above ground: 2,517
- Finished area below ground: 532
Property
Parking
- Total spaces: 8
- Parking features: Basement, Covered, Garage Faces Front, Garage Door Opener, Inside Entrance, Oversized, Asphalt, Driveway, Paved, Attached, On Street
- Attached garage spaces: 2
- Uncovered spaces: 6
- Details: Garage Sqft: 529
Accessibility
- Accessibility features: Doors - Swing In, Accessible Entrance
Features
- Levels: Three
- Stories: 3
- Patio & porch: Deck, Patio
- Exterior features: Extensive Hardscape, Lighting, Flood Lights, Rain Gutters, Stone Retaining Walls, Lawn Sprinkler
- Pool features: None
- Fencing: Partial,Back Yard,Wood
Lot
- Size: 0.49 Acres
- Features: Rear Yard, Front Yard, Landscaped
Details
- Additional structures: Above Grade, Below Grade
- Parcel number: 160501996775
- Zoning: R200
- Special conditions: Standard
Construction
Type & style
- Home type: SingleFamily
- Architectural style: Colonial
- Property subtype: Single Family Residence
Materials
- Frame
- Foundation: Slab
- Roof: Composition
Condition
- Excellent
- New construction: No
- Year built: 1985
- Major remodel year: 2014
Utilities & green energy
- Sewer: Public Sewer
- Water: Public
- Utilities for property: Natural Gas Available, Water Available
Community & neighborhood
Security
- Security features: Carbon Monoxide Detector(s), Main Entrance Lock, Smoke Detector(s)
Location
- Region: Silver Spring
- Subdivision: Stonecrest North
Other
Other facts
- Listing agreement: Exclusive Right To Sell
- Ownership: Fee Simple
Price history
| Date | Event | Price |
|---|---|---|
| 7/9/2024 | Sold | $815,000+8.7%$267/sqft |
Source: | ||
| 6/20/2024 | Pending sale | $750,000$246/sqft |
Source: | ||
| 6/13/2024 | Listed for sale | $750,000+42.9%$246/sqft |
Source: | ||
| 11/14/2014 | Sold | $525,000-2.8%$172/sqft |
Source: Public Record Report a problem | ||
| 10/16/2014 | Pending sale | $540,000$177/sqft |
Source: Long & Foster Real Estate #MC8447648 Report a problem | ||
Public tax history
| Year | Property taxes | Tax assessment |
|---|---|---|
| 2025 | $7,191 +7% | $624,400 +6.9% |
| 2024 | $6,723 +7.3% | $584,000 +7.4% |
| 2023 | $6,263 +10.3% | $543,600 +5.6% |
Find assessor info on the county website
Neighborhood: 20904
Nearby schools
GreatSchools rating
- 6/10William Tyler Page Elementary SchoolGrades: PK-5Distance: 1 mi
- 5/10Briggs Chaney Middle SchoolGrades: 6-8Distance: 2.6 mi
- 6/10James Hubert Blake High SchoolGrades: 9-12Distance: 3.9 mi
Schools provided by the listing agent
- Elementary: William Tyler Page
- Middle: Briggs Chaney
- High: James Hubert Blake
- District: Montgomery County Public Schools
Source: Bright MLS. This data may not be complete. We recommend contacting the local school district to confirm school assignments for this home.

Get pre-qualified for a loan
At Zillow Home Loans, we can pre-qualify you in as little as 5 minutes with no impact to your credit score.An equal housing lender. NMLS #10287.


