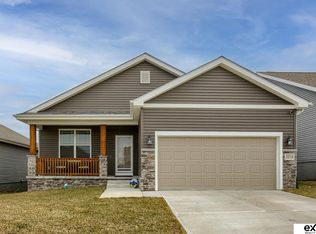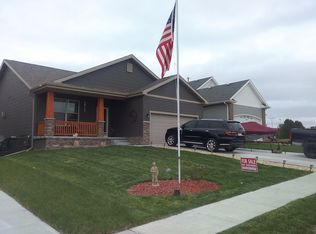Sold for $360,000
$360,000
2216 Hedgeapple Rd, Plattsmouth, NE 68048
3beds
2,537sqft
Single Family Residence
Built in 2020
8,842.68 Square Feet Lot
$364,200 Zestimate®
$142/sqft
$3,023 Estimated rent
Home value
$364,200
Estimated sales range
Not available
$3,023/mo
Zestimate® history
Loading...
Owner options
Explore your selling options
What's special
Beautiful, 3-Bed, 3-Bath, 2-Car Garage, Ranch, located in the sought after, Osage Ranch Addition in Plattsmouth! Just off of highway 75, taking you to Offutt Air Force Base and Bellevue within minutes. Amazing open floor plan with spacious Living Room, Kitchen and Dining area. Spectacular Primary Bed & Bath, Office/Library, and Laundry Room, all on the main floor. Amazing, finished lower level with a large family room. This home sits on an awesome corner lot, backing to trees. The backyard is fully privacy fenced, flat, with a deck AND patio, perfect for entertaining! Definitely a must-see at this price!
Zillow last checked: 8 hours ago
Listing updated: August 07, 2025 at 08:50am
Listed by:
Melody Jordan 402-250-6997,
BHHS Ambassador Real Estate
Bought with:
Ben Smail, 20140042
Better Homes and Gardens R.E.
Source: GPRMLS,MLS#: 22510107
Facts & features
Interior
Bedrooms & bathrooms
- Bedrooms: 3
- Bathrooms: 3
- Full bathrooms: 2
- 3/4 bathrooms: 1
- Main level bathrooms: 2
Primary bedroom
- Features: Wall/Wall Carpeting, Window Covering, 9'+ Ceiling, Ceiling Fan(s), Walk-In Closet(s), Marble Floor
- Level: Main
Bedroom 2
- Features: Wall/Wall Carpeting, Window Covering, 9'+ Ceiling
- Level: Main
- Area: 120.2
- Dimensions: 12.02 x 10
Bedroom 3
- Features: Egress Window, Luxury Vinyl Plank
- Level: Basement
- Area: 177.82
- Dimensions: 16.02 x 11.1
Primary bathroom
- Features: Full, Double Sinks
Kitchen
- Features: 9'+ Ceiling, Dining Area, Pantry, Sliding Glass Door
- Level: Main
- Area: 212.39
- Dimensions: 21.05 x 10.09
Living room
- Features: Wall/Wall Carpeting, Window Covering, 9'+ Ceiling
- Level: Main
- Area: 352.32
- Dimensions: 27.06 x 13.02
Basement
- Area: 1598
Heating
- Natural Gas, Forced Air
Cooling
- Central Air
Appliances
- Included: Range, Refrigerator, Washer, Dishwasher, Dryer, Disposal, Microwave
- Laundry: 9'+ Ceiling
Features
- High Ceilings, Pantry
- Flooring: Vinyl, Carpet, Luxury Vinyl, Plank
- Doors: Sliding Doors
- Windows: Window Coverings, LL Daylight Windows
- Basement: Daylight,Egress,Partially Finished
- Has fireplace: No
Interior area
- Total structure area: 2,537
- Total interior livable area: 2,537 sqft
- Finished area above ground: 1,598
- Finished area below ground: 939
Property
Parking
- Total spaces: 2
- Parking features: Attached, Garage Door Opener
- Attached garage spaces: 2
Features
- Patio & porch: Porch, Patio, Deck
- Fencing: Wood,Full
Lot
- Size: 8,842 sqft
- Dimensions: 66.62 x 145.55 x 53.84 x 149.16
- Features: Up to 1/4 Acre., City Lot, Corner Lot, Public Sidewalk
Details
- Parcel number: 0130391353
Construction
Type & style
- Home type: SingleFamily
- Architectural style: Ranch
- Property subtype: Single Family Residence
Materials
- Stone, Vinyl Siding
- Foundation: Concrete Perimeter
- Roof: Composition
Condition
- Not New and NOT a Model
- New construction: No
- Year built: 2020
Utilities & green energy
- Sewer: Public Sewer
- Water: Public
- Utilities for property: Electricity Available, Natural Gas Available, Water Available, Sewer Available
Community & neighborhood
Location
- Region: Plattsmouth
- Subdivision: Osage Ranch
Other
Other facts
- Listing terms: VA Loan,FHA,Conventional,Cash
- Ownership: Fee Simple
Price history
| Date | Event | Price |
|---|---|---|
| 8/4/2025 | Sold | $360,000-4%$142/sqft |
Source: | ||
| 5/27/2025 | Pending sale | $375,000$148/sqft |
Source: | ||
| 4/18/2025 | Listed for sale | $375,000+60.6%$148/sqft |
Source: | ||
| 1/25/2021 | Sold | $233,451$92/sqft |
Source: | ||
| 7/27/2020 | Pending sale | $233,451$92/sqft |
Source: | ||
Public tax history
| Year | Property taxes | Tax assessment |
|---|---|---|
| 2024 | $4,986 -10.6% | $288,371 +6.1% |
| 2023 | $5,579 +6.1% | $271,680 +2.7% |
| 2022 | $5,256 +18.2% | $264,626 +22.3% |
Find assessor info on the county website
Neighborhood: 68048
Nearby schools
GreatSchools rating
- 6/10Plattsmouth Elementary SchoolGrades: PK-4Distance: 0.6 mi
- 6/10Plattsmouth Middle SchoolGrades: 5-8Distance: 0.6 mi
- 3/10Plattsmouth High SchoolGrades: 9-12Distance: 0.2 mi
Schools provided by the listing agent
- Elementary: Plattsmouth
- Middle: Plattsmouth
- High: Plattsmouth
- District: Plattsmouth
Source: GPRMLS. This data may not be complete. We recommend contacting the local school district to confirm school assignments for this home.

Get pre-qualified for a loan
At Zillow Home Loans, we can pre-qualify you in as little as 5 minutes with no impact to your credit score.An equal housing lender. NMLS #10287.

