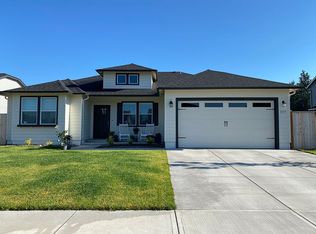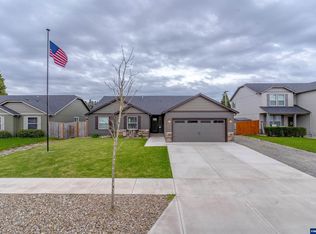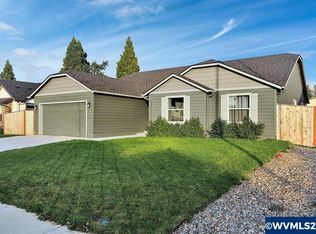Sold for $512,000 on 07/18/25
Listed by:
DENISE BUSCH Cell:503-383-6224,
Paramount Real Estate Services
Bought with: Harcourts Real Estate Network Group
$512,000
2216 Falcon Ave, Stayton, OR 97383
3beds
1,452sqft
Single Family Residence
Built in 2022
8,050 Square Feet Lot
$515,400 Zestimate®
$353/sqft
$2,642 Estimated rent
Home value
$515,400
$474,000 - $557,000
$2,642/mo
Zestimate® history
Loading...
Owner options
Explore your selling options
What's special
Well maintained home with an RV pad and fully landscaped backyard that is great for entertaining! Open living space has new LVP flooring, SS appliances, large pantry closet and access to a covered patio. Split floorplan offers 2 bedrooms and bath near the front and the primary suite in the back with separate closets and privacy room. RV pad with double gate and walking path on one side for privacy. Raised garden boxes on side of home and firepit in back make outside a pleasant space to enjoy!
Zillow last checked: 8 hours ago
Listing updated: July 22, 2025 at 01:04pm
Listed by:
DENISE BUSCH Cell:503-383-6224,
Paramount Real Estate Services
Bought with:
JOHN MCCLUNG
Harcourts Real Estate Network Group
Source: WVMLS,MLS#: 829653
Facts & features
Interior
Bedrooms & bathrooms
- Bedrooms: 3
- Bathrooms: 2
- Full bathrooms: 2
- Main level bathrooms: 2
Primary bedroom
- Level: Main
Bedroom 2
- Level: Main
Bedroom 3
- Level: Main
Dining room
- Features: Area (Combination)
- Level: Main
Kitchen
- Level: Main
Living room
- Level: Main
Heating
- Forced Air, Natural Gas
Cooling
- Central Air
Appliances
- Included: Dishwasher, Disposal, Convection Oven, Electric Range, Microwave, Range Included, Gas Water Heater
- Laundry: Main Level
Features
- High Speed Internet
- Flooring: Carpet, Tile
- Has fireplace: Yes
- Fireplace features: Gas, Living Room
Interior area
- Total structure area: 1,452
- Total interior livable area: 1,452 sqft
Property
Parking
- Total spaces: 2
- Parking features: Attached, RV Access/Parking
- Attached garage spaces: 2
Features
- Levels: One
- Stories: 1
- Patio & porch: Covered Patio
- Fencing: Fenced
Lot
- Size: 8,050 sqft
- Features: Landscaped
Details
- Additional structures: Shed(s)
- Parcel number: 600718
Construction
Type & style
- Home type: SingleFamily
- Property subtype: Single Family Residence
Materials
- Fiber Cement, Wood Siding, Lap Siding, T111
- Foundation: Continuous
- Roof: Composition
Condition
- New construction: No
- Year built: 2022
Utilities & green energy
- Electric: 1/Main
- Sewer: Public Sewer
- Water: Public
Community & neighborhood
Location
- Region: Stayton
- Subdivision: Lambert Place
Other
Other facts
- Listing agreement: Exclusive Right To Sell
- Listing terms: Cash,Conventional,VA Loan,FHA,ODVA
Price history
| Date | Event | Price |
|---|---|---|
| 7/18/2025 | Sold | $512,000-1.2%$353/sqft |
Source: | ||
| 6/20/2025 | Pending sale | $518,000$357/sqft |
Source: | ||
| 6/6/2025 | Contingent | $518,000$357/sqft |
Source: | ||
| 5/31/2025 | Listed for sale | $518,000$357/sqft |
Source: | ||
Public tax history
| Year | Property taxes | Tax assessment |
|---|---|---|
| 2024 | $3,717 +2.9% | $227,070 +422.4% |
| 2023 | $3,612 +411.6% | $43,470 |
| 2022 | $706 +350.2% | $43,470 +325.8% |
Find assessor info on the county website
Neighborhood: 97383
Nearby schools
GreatSchools rating
- 3/10Stayton Middle SchoolGrades: 4-8Distance: 0.1 mi
- 6/10Stayton High SchoolGrades: 9-12Distance: 0.7 mi
- 3/10Stayton Elementary SchoolGrades: K-3Distance: 0.9 mi
Schools provided by the listing agent
- Elementary: Stayton
- Middle: Stayton
- High: Stayton
Source: WVMLS. This data may not be complete. We recommend contacting the local school district to confirm school assignments for this home.

Get pre-qualified for a loan
At Zillow Home Loans, we can pre-qualify you in as little as 5 minutes with no impact to your credit score.An equal housing lender. NMLS #10287.
Sell for more on Zillow
Get a free Zillow Showcase℠ listing and you could sell for .
$515,400
2% more+ $10,308
With Zillow Showcase(estimated)
$525,708

