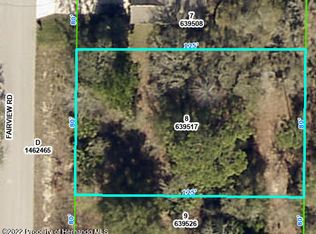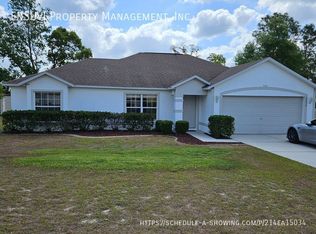Sold for $315,500
$315,500
2216 Fairview Rd, Spring Hill, FL 34609
3beds
1,403sqft
Single Family Residence
Built in 2002
10,018.8 Square Feet Lot
$318,500 Zestimate®
$225/sqft
$1,989 Estimated rent
Home value
$318,500
$303,000 - $334,000
$1,989/mo
Zestimate® history
Loading...
Owner options
Explore your selling options
What's special
This home is in immaculate, move-in condition. Built by Mercedes Builders in 2002. Air Conditioner/Heat brand new in 2017; New roof-2023; 12 x 24 in-ground pool with screen enclosure and child safety fence; 3br/2ba/2-car garage home with in-ground pool including an auto valet cleaning system; 10 x 16 utility shed; Kitchen counters have been recently replaced with quartz and wood cabinetry; wood laminate flooring throughout most of home; stainless appliances; Plantation shutters, plant shelves; This home is ready for immediate occupancy; 2-car garage has screen slider; includes washer & dryer; extra storage cabinets in garage; Irrigation system included. Sellers are ORIGINAL OWNERS, who have meticulously loved & maintained this beautiful home. Only 45 min from Tampa Intl Airport; 2 hrs from Orlando Theme Parks; 15 min-Weeki Wachee Springs (Mermaid Attraction/Water Park/Kayaking & Canoeing). Nearby is Rogers Park for fishing, swimming & boating.
Zillow last checked: 8 hours ago
Listing updated: November 15, 2024 at 08:03pm
Listed by:
Bobbi Glenn 352-346-3635,
Tropic Shores Realty LLC
Bought with:
PAID RECIPROCAL
Paid Reciprocal Office
Source: HCMLS,MLS#: 2235909
Facts & features
Interior
Bedrooms & bathrooms
- Bedrooms: 3
- Bathrooms: 2
- Full bathrooms: 2
Primary bedroom
- Level: Main
- Area: 195
- Dimensions: 13x15
Bedroom 2
- Level: Main
- Area: 120
- Dimensions: 10x12
Bedroom 3
- Level: Main
- Area: 120
- Dimensions: 10x12
Great room
- Level: Main
- Area: 340
- Dimensions: 17x20
Kitchen
- Level: Main
- Area: 196
- Dimensions: 14x14
Other
- Description: Lanai
- Level: Main
- Area: 240
- Dimensions: 10x24
Heating
- Central, Electric
Cooling
- Central Air, Electric
Appliances
- Included: Dishwasher, Disposal, Dryer, Electric Oven, Microwave, Refrigerator, Washer
Features
- Built-in Features, Ceiling Fan(s), Primary Bathroom - Shower No Tub, Vaulted Ceiling(s), Walk-In Closet(s), Split Plan
- Flooring: Carpet, Tile, Wood
- Has fireplace: No
Interior area
- Total structure area: 1,403
- Total interior livable area: 1,403 sqft
Property
Parking
- Total spaces: 2
- Parking features: Attached, Garage Door Opener
- Attached garage spaces: 2
Features
- Levels: One
- Stories: 1
- Has private pool: Yes
- Pool features: Fenced, In Ground, Pool Sweep, Screen Enclosure
Lot
- Size: 10,018 sqft
- Features: Other
Details
- Additional structures: Shed(s)
- Parcel number: R32 323 17 5240 1605 0070
- Zoning: PDP
- Zoning description: Planned Development Project
Construction
Type & style
- Home type: SingleFamily
- Architectural style: Ranch
- Property subtype: Single Family Residence
Materials
- Block, Concrete, Stucco
- Roof: Shingle
Condition
- Fixer
- New construction: No
- Year built: 2002
Utilities & green energy
- Electric: 220 Volts
- Sewer: Private Sewer
- Water: Public
- Utilities for property: Cable Available, Electricity Available
Community & neighborhood
Security
- Security features: Smoke Detector(s)
Location
- Region: Spring Hill
- Subdivision: Spring Hill Unit 24
Other
Other facts
- Listing terms: Cash,Conventional,FHA,VA Loan
- Road surface type: Paved
Price history
| Date | Event | Price |
|---|---|---|
| 2/20/2024 | Sold | $315,500-1.4%$225/sqft |
Source: | ||
| 1/24/2024 | Pending sale | $319,888$228/sqft |
Source: | ||
| 1/8/2024 | Listed for sale | $319,888+3898.6%$228/sqft |
Source: | ||
| 4/11/2002 | Sold | $8,000$6/sqft |
Source: Public Record Report a problem | ||
Public tax history
| Year | Property taxes | Tax assessment |
|---|---|---|
| 2024 | $1,514 +7.1% | $95,574 +4.5% |
| 2023 | $1,413 +7.1% | $91,495 +3% |
| 2022 | $1,319 +1.3% | $88,830 +3% |
Find assessor info on the county website
Neighborhood: 34609
Nearby schools
GreatSchools rating
- 4/10John D. Floyd Elementary SchoolGrades: PK-5Distance: 1.6 mi
- 5/10Powell Middle SchoolGrades: 6-8Distance: 1.8 mi
- 2/10Central High SchoolGrades: 9-12Distance: 6.9 mi
Schools provided by the listing agent
- Elementary: JD Floyd
- Middle: Powell
- High: Central
Source: HCMLS. This data may not be complete. We recommend contacting the local school district to confirm school assignments for this home.
Get a cash offer in 3 minutes
Find out how much your home could sell for in as little as 3 minutes with a no-obligation cash offer.
Estimated market value$318,500
Get a cash offer in 3 minutes
Find out how much your home could sell for in as little as 3 minutes with a no-obligation cash offer.
Estimated market value
$318,500

