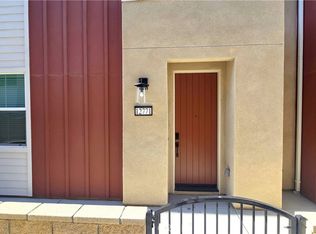Charming Two-Story Home at 2216 Dorado St Comfort, Style & Prime Location in the Heart of Corona Welcome to 2216 Dorado Street, a beautifully maintained and thoughtfully designed detached single-family detached located in the heart of Corona, California. This two-story gem offers 1,199 square feet of bright and functional living space, featuring 3 spacious bedrooms and 2 full bathrooms and 1/2 downstairs ideal for families, professionals, or anyone seeking comfort, flexibility, and convenience in a vibrant community. Step inside to an inviting open-concept floor plan where the living and dining areas seamlessly flow together. The cozy fireplace provides warmth and charm, creating a perfect gathering space for relaxing evenings or entertaining guests. The kitchen is both practical and stylish, offering generous cabinet space, modern appliances, and durable countertops everything you need to prep meals. Tenant provides refrigerator, washer and dryer. Owner includes HOA pool, spa, and gardner. Upstairs, includes huge primary/master bedroom. The two additional bedrooms each with ample closet space provide comfort and privacy, for home office or nursery. Year-round climate control is ensured with central air conditioning and efficient gas-powered heating. The home's thoughtful two-level layout creates a smart separation between common areas and private quarters, providing the ideal balance between social and personal spaces. A standout feature is the 437-square-foot attached garage, which offers secure parking along with plenty of room for extra storage, hobbies, or outdoor gear. The home also boasts a durable slate/tile roof and low-maintenance landscaping, enhancing curb appeal while minimizing upkeep. Set in a quiet, well-kept neighborhood, the community offers a peaceful ambiance while remaining close to everything you need. Just minutes from the 91 Freeway and McKinley Street, commuting is simple and stress-free. Nearby, you'll find top-rated schools, parks, shopping centers, restaurants, and entertainment options all just a short drive or walk away. Pet lovers will appreciate the pet-friendly policy (with approval), making this home a welcoming space for your furry companions, too. Don't miss this rare opportunity to own a move-in-ready home that offers charm, practicality, and location in one complete package. Whether you're a working professional, a growing family, or looking to downsize without compromise.
Condo for rent
$3,100/mo
2216 Dorado St, Corona, CA 92879
3beds
1,199sqft
Price is base rent and doesn't include required fees.
Condo
Available now
Cats, small dogs OK
Central air, ceiling fan
Gas & electric dryer hookup laundry
4 Attached garage spaces parking
Central, fireplace
What's special
Cozy fireplaceQuiet well-kept neighborhoodGenerous cabinet spaceInviting open-concept floor planModern appliancesDurable countertopsAmple closet space
- 57 days
- on Zillow |
- -- |
- -- |
Travel times
Open house
Facts & features
Interior
Bedrooms & bathrooms
- Bedrooms: 3
- Bathrooms: 3
- Full bathrooms: 2
- 1/2 bathrooms: 1
Rooms
- Room types: Dining Room, Master Bath
Heating
- Central, Fireplace
Cooling
- Central Air, Ceiling Fan
Appliances
- Included: Dishwasher, Disposal, Microwave, Oven, Range, Refrigerator, Stove
- Laundry: Gas & Electric Dryer Hookup, Hookups, In Garage, Washer Hookup
Features
- All Bedrooms Up, Cathedral Ceiling(s), Ceiling Fan(s), Eating Area In Dining Room, Kitchen, Master Bathroom, Master Bedroom, Recessed Lighting, Storage, Walk-In Closet(s)
- Flooring: Laminate
- Has fireplace: Yes
Interior area
- Total interior livable area: 1,199 sqft
Property
Parking
- Total spaces: 4
- Parking features: Attached, Driveway, Covered
- Has attached garage: Yes
- Details: Contact manager
Features
- Stories: 2
- Exterior features: 0-1 Unit/Acre, All Bedrooms Up, Architecture Style: Traditional, Association Dues included in rent, Back Yard, Blinds, Carbon Monoxide Detector(s), Cathedral Ceiling(s), Community, Concrete, Curbs, Direct Access, Driveway, Driveway Level, Eating Area In Dining Room, Family Room, Fenced, Fire and Smoke Detection System, Flooring: Laminate, Front Yard, Garage Door Opener, Garage Faces Front, Gardener included in rent, Gas, Gas & Electric Dryer Hookup, Gas Water Heater, Gunite, Heated, Heating system: Central, In Garage, In Ground, Insulated Windows, Kitchen, Landscaped, Lawn, Level, Level with Street, Lot Features: 0-1 Unit/Acre, Back Yard, Front Yard, Landscaped, Lawn, Level with Street, Rectangular Lot, Level, Sprinkler System, Walkstreet, Yard, Master Bathroom, Master Bedroom, Panel Doors, Patio, Pool, Recessed Lighting, Rectangular Lot, Roof Type: Slate, Screens, Sidewalks, Sprinkler System, Storage, Storm Drains, Street Lights, Suburban, View Type: Neighborhood, Walk-In Closet(s), Walkstreet, Washer Hookup, Yard
- Has spa: Yes
- Spa features: Hottub Spa
Details
- Parcel number: 122251017
Construction
Type & style
- Home type: Condo
- Property subtype: Condo
Materials
- Roof: Slate,Tile
Condition
- Year built: 1989
Building
Management
- Pets allowed: Yes
Community & HOA
Location
- Region: Corona
Financial & listing details
- Lease term: 12 Months,Negotiable
Price history
| Date | Event | Price |
|---|---|---|
| 3/21/2025 | Listed for rent | $3,100$3/sqft |
Source: CRMLS #OC25061995 | ||
| 12/6/2000 | Sold | $172,000+28.7%$143/sqft |
Source: Public Record | ||
| 1/4/2000 | Sold | $133,624+2572.5%$111/sqft |
Source: Public Record | ||
| 9/20/1999 | Sold | $5,000-96%$4/sqft |
Source: Public Record | ||
| 3/24/1994 | Sold | $126,500$106/sqft |
Source: Public Record | ||
![[object Object]](https://photos.zillowstatic.com/fp/ea25f3c0bd459a6b7a223863e1f8c0a5-p_i.jpg)
