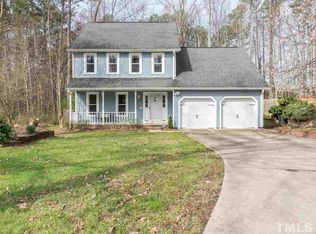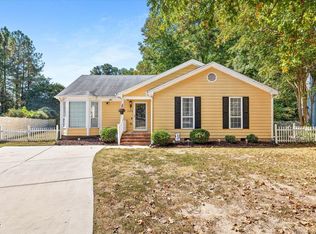UPDATED, MOVE IN READY & GORGEOUS! 2 Story w winding drive on large private Cul de Sac lot! Terrific plan! Updates: New Hardwoods on 1st floor. New hard tile in baths! Kit/Brkfst has Granite counters, tile back splash, recessed lighting. New oil rubbed bronze fixtures & lighting. Family Rm w new gas FP. Formal Dining. NEW HVAC & Water Heater! Spacious MASTER w Garden Tub, Sep Shower, WIC, Dbl Bowl Vanity. Lg Deck. 1 Car Garage. Easy Access to Triangle via US#1, I-440. Dining/Shopping/schools nearby.
This property is off market, which means it's not currently listed for sale or rent on Zillow. This may be different from what's available on other websites or public sources.

