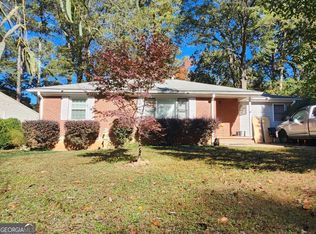Closed
$700,000
2216 Desmond Dr, Decatur, GA 30033
3beds
1,572sqft
Single Family Residence
Built in 1952
0.3 Acres Lot
$695,800 Zestimate®
$445/sqft
$2,782 Estimated rent
Home value
$695,800
$661,000 - $731,000
$2,782/mo
Zestimate® history
Loading...
Owner options
Explore your selling options
What's special
Renovated Mid-Century Ranch in Medlock Park! Sitting on a Corner Lot, this home boasts an Ideal Location, just STEPS away from the Park's Amenities, including a Pool, Playground, Sports Fields, and Scenic Trails. As you step inside, you're greeted by stunning Hardwood Floors and a Light-Filled Family Room featuring a cozy Bonus Nook, perfect for curling up with a good book or setting up a Home Office. The stylish Updated Kitchen showcases Quartz Countertops, Stainless Steel Appliances, and eye-catching Checkered Floors. Adjacent to the kitchen, the Dining Room beckons with Sliding Glass Doors leading out to the Rear Patio and Landscaped Backyard, perfect for Al Fresco Dining and Entertaining. The Owner's Suite is a serene retreat, boasting Vaulted Ceilings, a Sitting Area, and Private Access to the Rear Deck. Pamper yourself in the luxurious Renovated Ensuite Bathroom, complete with an Oversized Tiled Shower, Floating Dual Vanities, and a Custom Walk-In Closet. Two Additional Bedrooms share a Hall Bathroom adorned with Original Features, adding to the home's character. Outside, an Expansive Rear Deck and Patio offer the perfect setting for Outdoor Gatherings or Quiet Relaxation, surrounded by a Fully Fenced and Beautifully Landscaped Backyard. Beyond that, you'll discover a Modern Shed, fully equipped with Power, Heating and Cooling, providing Endless Opportunities for a Home Office, Studio, Home Gym, or Guest Suite. Conveniently Located near Shopping, Dining, Entertainment, and more with Easy Highway Access!
Zillow last checked: 8 hours ago
Listing updated: May 14, 2024 at 04:38pm
Listed by:
Justin Landis 404-860-1816,
Bolst, Inc.,
Ashton Ernst 770-298-1013,
Bolst, Inc.
Bought with:
Chance Gaither, 414218
Atlanta Fine Homes - Sotheby's Int'l
Source: GAMLS,MLS#: 10279677
Facts & features
Interior
Bedrooms & bathrooms
- Bedrooms: 3
- Bathrooms: 2
- Full bathrooms: 2
- Main level bathrooms: 2
- Main level bedrooms: 3
Dining room
- Features: Separate Room
Kitchen
- Features: Solid Surface Counters
Heating
- Natural Gas, Forced Air
Cooling
- Electric, Ceiling Fan(s), Central Air
Appliances
- Included: Dryer, Washer, Dishwasher, Disposal, Ice Maker, Microwave, Oven/Range (Combo), Refrigerator, Stainless Steel Appliance(s)
- Laundry: Other
Features
- Vaulted Ceiling(s), High Ceilings, Double Vanity, Tile Bath, Master On Main Level
- Flooring: Hardwood
- Windows: Skylight(s)
- Basement: Crawl Space
- Has fireplace: No
- Common walls with other units/homes: No Common Walls
Interior area
- Total structure area: 1,572
- Total interior livable area: 1,572 sqft
- Finished area above ground: 1,572
- Finished area below ground: 0
Property
Parking
- Total spaces: 2
- Parking features: Attached, Garage, Kitchen Level, Off Street
- Has attached garage: Yes
Features
- Levels: One
- Stories: 1
- Patio & porch: Deck, Porch
- Fencing: Fenced,Back Yard,Privacy,Wood
- Body of water: None
Lot
- Size: 0.30 Acres
- Features: Corner Lot, Private
Details
- Additional structures: Workshop, Guest House, Other, Shed(s)
- Parcel number: 18 061 10 019
Construction
Type & style
- Home type: SingleFamily
- Architectural style: Brick 4 Side,Ranch
- Property subtype: Single Family Residence
Materials
- Brick
- Foundation: Slab
- Roof: Composition
Condition
- Resale
- New construction: No
- Year built: 1952
Utilities & green energy
- Sewer: Public Sewer
- Water: Public
- Utilities for property: High Speed Internet, Other
Green energy
- Energy efficient items: Thermostat
Community & neighborhood
Security
- Security features: Carbon Monoxide Detector(s), Smoke Detector(s)
Community
- Community features: Park, Playground, Sidewalks, Walk To Schools, Near Shopping
Location
- Region: Decatur
- Subdivision: Medlock Park
HOA & financial
HOA
- Has HOA: No
- Services included: None
Other
Other facts
- Listing agreement: Exclusive Right To Sell
Price history
| Date | Event | Price |
|---|---|---|
| 5/13/2024 | Sold | $700,000+3.7%$445/sqft |
Source: | ||
| 4/18/2024 | Pending sale | $674,900$429/sqft |
Source: | ||
| 4/11/2024 | Listed for sale | $674,900-0.8%$429/sqft |
Source: | ||
| 5/12/2022 | Sold | $680,000+28.5%$433/sqft |
Source: Public Record Report a problem | ||
| 4/18/2022 | Pending sale | $529,000$337/sqft |
Source: | ||
Public tax history
| Year | Property taxes | Tax assessment |
|---|---|---|
| 2025 | $8,986 +19.3% | $277,440 +14.8% |
| 2024 | $7,531 +14.1% | $241,760 +6.8% |
| 2023 | $6,601 -18.6% | $226,440 +28.4% |
Find assessor info on the county website
Neighborhood: North Decatur
Nearby schools
GreatSchools rating
- 7/10Fernbank Elementary SchoolGrades: PK-5Distance: 1.9 mi
- 5/10Druid Hills Middle SchoolGrades: 6-8Distance: 1.9 mi
- 6/10Druid Hills High SchoolGrades: 9-12Distance: 1.1 mi
Schools provided by the listing agent
- Elementary: Fernbank
- Middle: Druid Hills
- High: Druid Hills
Source: GAMLS. This data may not be complete. We recommend contacting the local school district to confirm school assignments for this home.
Get a cash offer in 3 minutes
Find out how much your home could sell for in as little as 3 minutes with a no-obligation cash offer.
Estimated market value$695,800
Get a cash offer in 3 minutes
Find out how much your home could sell for in as little as 3 minutes with a no-obligation cash offer.
Estimated market value
$695,800
