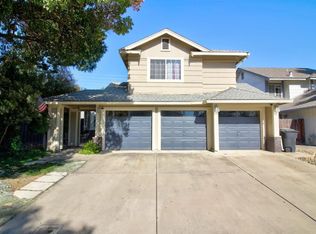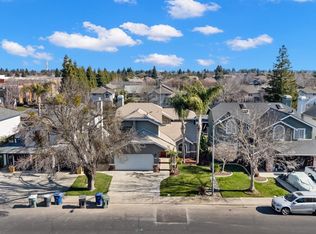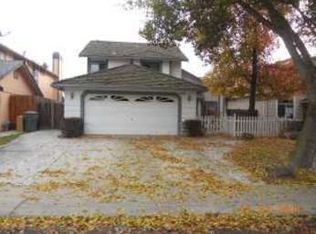Closed
$625,000
2216 Boston Way, Modesto, CA 95355
4beds
2,235sqft
Single Family Residence
Built in 1990
5,401.44 Square Feet Lot
$614,500 Zestimate®
$280/sqft
$2,798 Estimated rent
Home value
$614,500
$559,000 - $676,000
$2,798/mo
Zestimate® history
Loading...
Owner options
Explore your selling options
What's special
Transformed to perfection from top to bottom with all the modern upgrades you'd expect in a new home. Home features include 4-bdrms + den (possible 5th bd), 3-ba, 3-car garage and 2,235 sq ft of stylish, modern living space. Extensively renovated in 2025 with attention to every detail, this home shines with fresh Sherwin-Williams interior and exterior paint, new luxury vinyl plank flooring (except bdrms), and all new soft-close Shaker cabinetry throughout. The redesigned kitchen is a showstopper featuring Vallejo Gold quartz countertops, dining bar, new appliances and a charming bay window with built-in breakfast seating. All three bathrooms have been fully transformed with cultured marble counters, frameless mirrors, glass shower enclosures, premium Kohler/Delta fixtures, soaking tub in the primary bd, and new undermount sinks and toilets. The electrical system has been upgraded with LED lighting throughout, 7 ceiling fans and modern switches. The flexible floor plan includes a downstairs bedroom and full bath, formal living and dining areas, a separate family room w/fireplace, and an indoor laundry room w/cabinets. Newer roof and newly installed gutters plus so much more. Best of all, the renovations were completed by a licensed contractor with permits. Truly move-in ready!
Zillow last checked: 8 hours ago
Listing updated: August 28, 2025 at 09:15am
Listed by:
Lydia Martinez-Linares DRE #01111856 209-602-3300,
Berkshire Hathaway HomeServices-Drysdale Properties
Bought with:
Alicia De Anda, DRE #02180728
eXp Realty of Northern California, Inc.
Source: MetroList Services of CA,MLS#: 225087956Originating MLS: MetroList Services, Inc.
Facts & features
Interior
Bedrooms & bathrooms
- Bedrooms: 4
- Bathrooms: 3
- Full bathrooms: 3
Primary bedroom
- Features: Walk-In Closet
Primary bathroom
- Features: Shower Stall(s), Double Vanity, Tub, Window
Dining room
- Features: Breakfast Nook, Bar, Formal Area
Kitchen
- Features: Breakfast Area, Pantry Cabinet, Quartz Counter
Heating
- Central
Cooling
- Central Air, Whole House Fan
Appliances
- Included: Built-In Gas Range, Dishwasher, Disposal, Microwave
- Laundry: Laundry Room, Cabinets, Inside Room
Features
- Flooring: Carpet, Vinyl
- Number of fireplaces: 1
- Fireplace features: Family Room, Gas Log
Interior area
- Total interior livable area: 2,235 sqft
Property
Parking
- Total spaces: 3
- Parking features: Garage Door Opener, Garage Faces Front, Driveway
- Garage spaces: 3
- Has uncovered spaces: Yes
Features
- Stories: 2
- Fencing: Back Yard,Wood,Masonry
Lot
- Size: 5,401 sqft
- Features: Auto Sprinkler F&R, Shape Regular, Landscape Back, Landscape Front
Details
- Parcel number: 077036046000
- Zoning description: R1
- Special conditions: Standard
Construction
Type & style
- Home type: SingleFamily
- Architectural style: Contemporary
- Property subtype: Single Family Residence
Materials
- Brick, Wood
- Foundation: Raised
- Roof: Composition
Condition
- Year built: 1990
Utilities & green energy
- Sewer: Public Sewer
- Water: Meter on Site, Public
- Utilities for property: Public, Sewer In & Connected
Community & neighborhood
Location
- Region: Modesto
Other
Other facts
- Road surface type: Paved, Paved Sidewalk
Price history
| Date | Event | Price |
|---|---|---|
| 8/27/2025 | Sold | $625,000+0%$280/sqft |
Source: MetroList Services of CA #225087956 Report a problem | ||
| 8/1/2025 | Pending sale | $624,996$280/sqft |
Source: MetroList Services of CA #225087956 Report a problem | ||
| 7/8/2025 | Listed for sale | $624,996$280/sqft |
Source: MetroList Services of CA #225087956 Report a problem | ||
Public tax history
| Year | Property taxes | Tax assessment |
|---|---|---|
| 2025 | $4,066 +1.8% | $367,939 +2% |
| 2024 | $3,993 +1.9% | $360,726 +2% |
| 2023 | $3,917 +4.2% | $353,654 +2% |
Find assessor info on the county website
Neighborhood: 95355
Nearby schools
GreatSchools rating
- 3/10Orchard Elementary SchoolGrades: K-5Distance: 1 mi
- 6/10Daniel J. Savage Middle SchoolGrades: 6-8Distance: 0.7 mi
- 7/10James C. Enochs High SchoolGrades: 9-12Distance: 1 mi

Get pre-qualified for a loan
At Zillow Home Loans, we can pre-qualify you in as little as 5 minutes with no impact to your credit score.An equal housing lender. NMLS #10287.


