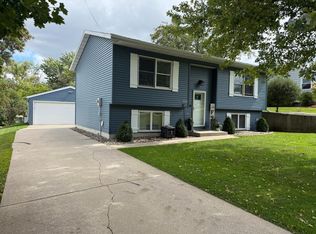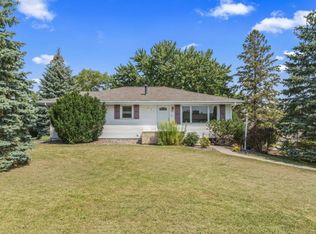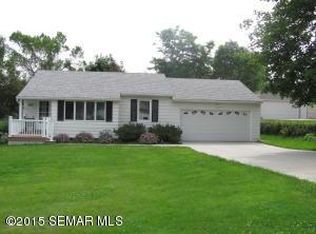Closed
$269,750
2216 4th Ave SW, Rochester, MN 55902
2beds
1,794sqft
Single Family Residence
Built in 1956
10,715.76 Square Feet Lot
$275,400 Zestimate®
$150/sqft
$1,767 Estimated rent
Home value
$275,400
$251,000 - $303,000
$1,767/mo
Zestimate® history
Loading...
Owner options
Explore your selling options
What's special
Well maintained ranch style home with many updates. Enjoy the wonderful, heated breezeway with vaulted ceilings and the 4-season porch that overlooks the fenced yard. Lower level offers a spacious living room with possible options to add another bedroom. Siding, windows, roof and awning were all recently updated. Kitchen includes updated cabinets and counters. Large patio with epoxy coating. Room for the gardener or great great storage in the newer backyard shed.
Zillow last checked: 8 hours ago
Listing updated: December 13, 2025 at 11:28pm
Listed by:
Teresa Chapman 507-358-4744,
Re/Max Results
Bought with:
Matt Ulland
Re/Max Results
Source: NorthstarMLS as distributed by MLS GRID,MLS#: 6613612
Facts & features
Interior
Bedrooms & bathrooms
- Bedrooms: 2
- Bathrooms: 2
- Full bathrooms: 1
- 3/4 bathrooms: 1
Bedroom
- Level: Main
- Area: 132 Square Feet
- Dimensions: 12x11
Bedroom 2
- Level: Main
- Area: 120 Square Feet
- Dimensions: 10x12
Other
- Level: Main
- Area: 120 Square Feet
- Dimensions: 10x12
Den
- Level: Basement
- Area: 104 Square Feet
- Dimensions: 8x13
Family room
- Level: Basement
- Area: 341 Square Feet
- Dimensions: 11x31
Other
- Level: Main
- Area: 150 Square Feet
- Dimensions: 10x15
Kitchen
- Level: Main
- Area: 123.5 Square Feet
- Dimensions: 13x9.5
Living room
- Level: Main
- Area: 264 Square Feet
- Dimensions: 22x12
Heating
- Forced Air
Cooling
- Central Air
Appliances
- Included: Dishwasher, Dryer, Gas Water Heater, Microwave, Range, Refrigerator, Washer, Water Softener Owned
Features
- Basement: Full,Partially Finished,Sump Pump
- Has fireplace: No
Interior area
- Total structure area: 1,794
- Total interior livable area: 1,794 sqft
- Finished area above ground: 1,102
- Finished area below ground: 692
Property
Parking
- Total spaces: 2
- Parking features: Attached, Concrete, Garage, Garage Door Opener
- Attached garage spaces: 2
- Has uncovered spaces: Yes
Accessibility
- Accessibility features: Partially Wheelchair
Features
- Levels: One
- Stories: 1
- Patio & porch: Awning(s), Composite Decking, Deck, Enclosed, Patio, Porch
- Pool features: None
- Fencing: Chain Link,Full
Lot
- Size: 10,715 sqft
- Dimensions: 77 x 140
- Features: Near Public Transit, Corner Lot
Details
- Additional structures: Storage Shed
- Foundation area: 832
- Parcel number: 641413048855
- Zoning description: Residential-Single Family
Construction
Type & style
- Home type: SingleFamily
- Property subtype: Single Family Residence
Materials
- Roof: Age 8 Years or Less,Asphalt
Condition
- New construction: No
- Year built: 1956
Utilities & green energy
- Electric: Circuit Breakers
- Gas: Natural Gas
- Sewer: City Sewer/Connected
- Water: City Water/Connected
Community & neighborhood
Location
- Region: Rochester
- Subdivision: Hilmers Highview Acres #2
HOA & financial
HOA
- Has HOA: No
Price history
| Date | Event | Price |
|---|---|---|
| 12/13/2024 | Sold | $269,750+3.8%$150/sqft |
Source: | ||
| 11/7/2024 | Pending sale | $259,900$145/sqft |
Source: | ||
| 10/31/2024 | Price change | $259,900-3.7%$145/sqft |
Source: | ||
| 10/8/2024 | Listed for sale | $269,900$150/sqft |
Source: | ||
Public tax history
| Year | Property taxes | Tax assessment |
|---|---|---|
| 2024 | $2,734 | $205,700 -4.2% |
| 2023 | -- | $214,800 +15.1% |
| 2022 | $2,084 +7.4% | $186,600 +25.7% |
Find assessor info on the county website
Neighborhood: Apple Hill
Nearby schools
GreatSchools rating
- 3/10Franklin Elementary SchoolGrades: PK-5Distance: 0.9 mi
- 4/10Willow Creek Middle SchoolGrades: 6-8Distance: 1.2 mi
- 9/10Mayo Senior High SchoolGrades: 8-12Distance: 1.4 mi
Schools provided by the listing agent
- Elementary: Ben Franklin
- Middle: Willow Creek
- High: Mayo
Source: NorthstarMLS as distributed by MLS GRID. This data may not be complete. We recommend contacting the local school district to confirm school assignments for this home.
Get a cash offer in 3 minutes
Find out how much your home could sell for in as little as 3 minutes with a no-obligation cash offer.
Estimated market value
$275,400


