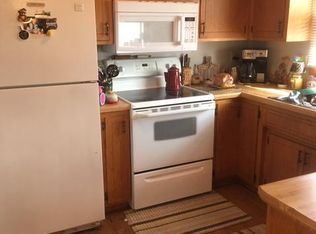- Lots of room for everyone! Spacious 4 bedroom, 2 bath floor plan with a massive 2 car garage! The main floor features hard-to-find 3 bedrooms all on one level. Open kitchen area with huge pantry and a cool glass tile back-splash! The lower level is fully finished with a huge family room area, full bath, bedroom & large laundry/storage area. Conveniently located just a block away from the bus stop, across the highway from Mayo's Park n Ride @ IBM and tons of shopping. Easy access to Hwy 52, downtown & more. 12+ month lease, pets negotiable, no smoking, background & credit check required, $30 app fee per adult More properties @ www.InfinityOfRochester.com Esta casa tiene espacio para todos! El diseno de planta incluye 4 recamaras y dos banos, ademas un inmenso garage para dos vehiculos. El nivel principal tiene tres recamaras que es poco comun en una propiedad como esta. La cocina tiene area abierta con amplia despensa, y la cubierta de salpicaduras en la pared tiene lindo diseno en azulejos de vidrio. El nivel inferior esta completamente terminado, con un gran salon familiar, un bano completo, una recamara, lavanderia, y espacio para almacenamiento. Convenientemente localizada a una cuadra de la parada de autobus, cruzando la autopista cerca del Estacionamiento Mayo Park n Ride cerca de IBM. Con facil acceso a la autopista Hwy 52, tiendas, el centro de la ciudad, y mucho mas. El contrato de arrendamiento es por 12 meses o mas. Las reglas sobre mascotas son negociables. No se permite fumar. El inquilino debera pasar un proceso de verificacion de credito y referencias. El costo de la aplicacion es $30 por cada adulto. Visite nuestro sitio web www.InfinityOfRochester.com (RLNE4007768)
This property is off market, which means it's not currently listed for sale or rent on Zillow. This may be different from what's available on other websites or public sources.
