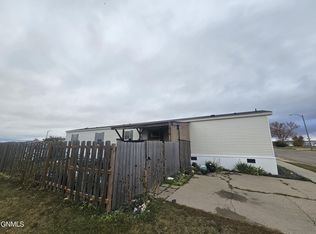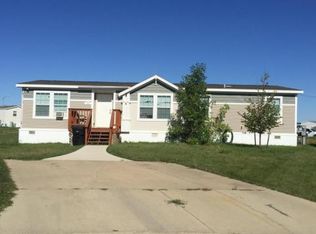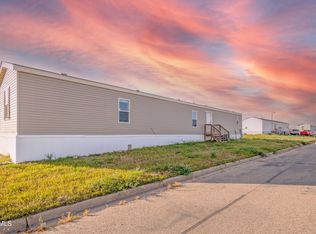Sold on 08/15/24
Price Unknown
2216 35th Ter, Williston, ND 58801
4beds
1,538sqft
Manufactured Home
Built in 2011
-- sqft lot
$73,200 Zestimate®
$--/sqft
$1,623 Estimated rent
Home value
$73,200
$66,000 - $82,000
$1,623/mo
Zestimate® history
Loading...
Owner options
Explore your selling options
What's special
Entering the home off the Large Front deck, you will be greeted with an open concept floor plan, The large kitchen bar over looks the dining room and living room which makes great opportunity for entertaining and conversation. Take the party on through the back double doors onto another large deck where you will be greeted by a hot tub and storage shed. Back inside you will find the split floor plan that allows for the privacy of a Large Primary bedroom and bathroom, with double vanities and garden tub. The other three good sized bedrooms and guest bath are found on the opposite of the home. Make this home yours by calling your favorite realtor today..
Zillow last checked: 8 hours ago
Listing updated: September 12, 2024 at 08:08pm
Listed by:
Theda C Durham 501-691-0604,
eXp Realty
Bought with:
Theda C Durham, 10585
eXp Realty
Source: Great North MLS,MLS#: 4012333
Facts & features
Interior
Bedrooms & bathrooms
- Bedrooms: 4
- Bathrooms: 2
- Full bathrooms: 2
Heating
- Forced Air
Cooling
- Central Air
Appliances
- Included: Dishwasher, Disposal, Dryer, Electric Range, Exhaust Fan, Microwave Hood, Refrigerator, Washer
- Laundry: Main Level
Features
- Ceiling Fan(s), Main Floor Bedroom, Pantry, Primary Bath, Soaking Tub, Walk-In Closet(s)
- Flooring: Carpet, Laminate
- Windows: Window Treatments
- Basement: None
- Has fireplace: No
Interior area
- Total structure area: 1,538
- Total interior livable area: 1,538 sqft
- Finished area above ground: 1,538
- Finished area below ground: 0
Property
Parking
- Parking features: Driveway, Concrete
Features
- Levels: One
- Stories: 1
- Exterior features: None
- Spa features: Hot Tub
Lot
- Features: Cul-De-Sac, Irregular Lot, Level
Details
- Additional structures: Shed(s)
- Parcel number: 01000000004258
- On leased land: Yes
Construction
Type & style
- Home type: MobileManufactured
- Architectural style: Ranch
- Property subtype: Manufactured Home
Materials
- Vinyl Siding
- Roof: Asphalt
Condition
- New construction: No
- Year built: 2011
Utilities & green energy
- Sewer: Public Sewer
- Water: Public
- Utilities for property: Sewer Connected, Phone Available, Cable Available, Electricity Available
Community & neighborhood
Location
- Region: Williston
- Subdivision: Cimarron Heights
Other
Other facts
- Body type: Double Wide
- Listing terms: Cash,No Seller Finance
- Road surface type: Asphalt
Price history
| Date | Event | Price |
|---|---|---|
| 8/15/2024 | Sold | -- |
Source: Great North MLS #4012333 | ||
| 6/30/2024 | Pending sale | $65,000$42/sqft |
Source: Great North MLS #4012333 | ||
| 6/20/2024 | Listed for sale | $65,000+14%$42/sqft |
Source: Great North MLS #4012333 | ||
| 4/3/2024 | Listing removed | -- |
Source: Great North MLS #4012333 | ||
| 3/24/2024 | Listed for sale | $57,000$37/sqft |
Source: Great North MLS #4012333 | ||
Public tax history
| Year | Property taxes | Tax assessment |
|---|---|---|
| 2024 | -- | $47,080 -3.4% |
| 2023 | -- | $48,740 |
Find assessor info on the county website
Neighborhood: 58801
Nearby schools
GreatSchools rating
- NAHagan Elementary SchoolGrades: K-4Distance: 0.4 mi
- NAWilliston Middle SchoolGrades: 7-8Distance: 1.8 mi
- NADel Easton Alternative High SchoolGrades: 10-12Distance: 1.1 mi


