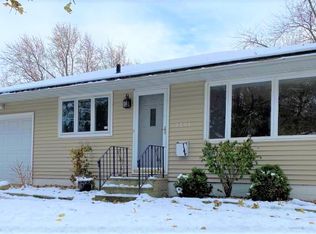Closed
$251,000
2216 18 1/2 St NW, Rochester, MN 55901
4beds
1,920sqft
Single Family Residence
Built in 1963
6,969.6 Square Feet Lot
$261,300 Zestimate®
$131/sqft
$1,972 Estimated rent
Home value
$261,300
$238,000 - $287,000
$1,972/mo
Zestimate® history
Loading...
Owner options
Explore your selling options
What's special
Move-in ready home in great NW location. Well cared for home features hardwood floors, updated windows and siding, & brand new paint and carpet in lower level. Finished walkout basement opens to a patio and fenced-in backyard.
Zillow last checked: 8 hours ago
Listing updated: May 06, 2025 at 11:30am
Listed by:
Derrick Guevremont 507-272-8018,
Counselor Realty of Rochester
Bought with:
Alex Mayer
eXp Realty
Source: NorthstarMLS as distributed by MLS GRID,MLS#: 6650474
Facts & features
Interior
Bedrooms & bathrooms
- Bedrooms: 4
- Bathrooms: 2
- Full bathrooms: 1
- 3/4 bathrooms: 1
Bedroom 1
- Level: Main
- Area: 130 Square Feet
- Dimensions: 10'x13'
Bedroom 2
- Level: Main
- Area: 130 Square Feet
- Dimensions: 10'x13'
Bedroom 3
- Level: Main
- Area: 100 Square Feet
- Dimensions: 10'x10'
Bedroom 4
- Level: Lower
- Area: 165 Square Feet
- Dimensions: 11'x15'
Bathroom
- Level: Main
- Area: 56 Square Feet
- Dimensions: 7'x8'
Bathroom
- Level: Lower
Family room
- Level: Lower
- Area: 187 Square Feet
- Dimensions: 11'x17'
Kitchen
- Level: Main
- Area: 144 Square Feet
- Dimensions: 12'x12'
Laundry
- Level: Lower
- Area: 132 Square Feet
- Dimensions: 11'x12'
Living room
- Level: Main
- Area: 209 Square Feet
- Dimensions: 11'x19'
Office
- Level: Lower
- Area: 132 Square Feet
- Dimensions: 11'x12'
Utility room
- Level: Lower
- Area: 121 Square Feet
- Dimensions: 11'x11'
Heating
- Forced Air
Cooling
- Central Air
Appliances
- Included: Disposal, Dryer, Freezer, Gas Water Heater, Range, Refrigerator, Washer, Water Softener Owned
Features
- Basement: Block,Daylight,Finished,Full,Walk-Out Access
- Has fireplace: No
Interior area
- Total structure area: 1,920
- Total interior livable area: 1,920 sqft
- Finished area above ground: 960
- Finished area below ground: 720
Property
Parking
- Total spaces: 1
- Parking features: Detached, Concrete, Garage Door Opener
- Garage spaces: 1
- Has uncovered spaces: Yes
Accessibility
- Accessibility features: None
Features
- Levels: One
- Stories: 1
- Patio & porch: Patio
- Pool features: None
- Fencing: Chain Link,Full,Wood
Lot
- Size: 6,969 sqft
- Dimensions: 61' x 110'
- Features: Near Public Transit
Details
- Additional structures: Additional Garage
- Foundation area: 960
- Parcel number: 742732022493
- Zoning description: Residential-Single Family
Construction
Type & style
- Home type: SingleFamily
- Property subtype: Single Family Residence
Materials
- Vinyl Siding, Block, Frame
- Roof: Age Over 8 Years,Asphalt
Condition
- Age of Property: 62
- New construction: No
- Year built: 1963
Utilities & green energy
- Electric: Fuses
- Gas: Natural Gas
- Sewer: City Sewer/Connected
- Water: City Water/Connected
Community & neighborhood
Location
- Region: Rochester
- Subdivision: Sunset Terrace 3rd Add
HOA & financial
HOA
- Has HOA: No
Other
Other facts
- Road surface type: Paved
Price history
| Date | Event | Price |
|---|---|---|
| 3/11/2025 | Sold | $251,000-3.1%$131/sqft |
Source: | ||
| 2/12/2025 | Pending sale | $259,000$135/sqft |
Source: | ||
| 1/22/2025 | Listed for sale | $259,000$135/sqft |
Source: | ||
Public tax history
| Year | Property taxes | Tax assessment |
|---|---|---|
| 2025 | $2,908 +12.9% | $205,100 +1% |
| 2024 | $2,576 | $203,100 +0.5% |
| 2023 | -- | $202,100 +1.7% |
Find assessor info on the county website
Neighborhood: 55901
Nearby schools
GreatSchools rating
- 5/10Sunset Terrace Elementary SchoolGrades: PK-5Distance: 0.2 mi
- 5/10John Marshall Senior High SchoolGrades: 8-12Distance: 0.8 mi
- 5/10John Adams Middle SchoolGrades: 6-8Distance: 1.1 mi
Schools provided by the listing agent
- Elementary: Sunset Terrace
- Middle: John Adams
- High: John Marshall
Source: NorthstarMLS as distributed by MLS GRID. This data may not be complete. We recommend contacting the local school district to confirm school assignments for this home.
Get a cash offer in 3 minutes
Find out how much your home could sell for in as little as 3 minutes with a no-obligation cash offer.
Estimated market value$261,300
Get a cash offer in 3 minutes
Find out how much your home could sell for in as little as 3 minutes with a no-obligation cash offer.
Estimated market value
$261,300
