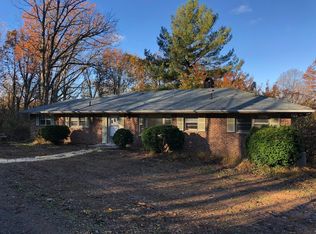Sold for $395,000
$395,000
22159 Blue Ridge Mountain Rd, Paris, VA 20130
3beds
1,886sqft
Single Family Residence
Built in 1986
1.61 Acres Lot
$425,300 Zestimate®
$209/sqft
$2,604 Estimated rent
Home value
$425,300
Estimated sales range
Not available
$2,604/mo
Zestimate® history
Loading...
Owner options
Explore your selling options
What's special
Outdoor enthusiasts, take a look at this home! The proximity to the Appalachian Trail is a dream come true. Are you looking for a full-time or a second home? Somewhere to unwind and go hiking the Appalachian trail, float the Shenandoah, or enjoy the local wineries or breweries, this home is for you! Embark on hikes through breathtaking landscapes, just moments from your doorstep. A short drive to the river and right near Route 50, and easy proximity to Rt 7. it's a quick ride to Middleburg, Winchester, or Purcellville. Set on 1.6 acres with room for gardening, a firepit, or whatever you desire. This spacious rambler, built in 1986, exudes coziness and contemporary charm. With three bedrooms and two full bath, it offers ample space for comfortable living. Beautifully updated kitchen with stainless steel appliances, large island and lots of cabinet space. Natural light filters through the numerous windows. The lower is at walkout level, offering a spacious bedroom, full bathroom, a rec room, office area and natural light. The lower level also offers built-ins for all your books or crafts, plus a workshop. This rambler is the perfect place for those seeking a rural lifestyle with easy access to outdoor adventures, shopping and local attractions. The seller is offering the buyer a 1-year home warranty for that extra peace of mind!
Zillow last checked: 8 hours ago
Listing updated: June 26, 2024 at 05:57am
Listed by:
Sandra Brookman 540-671-0020,
RE/MAX Real Estate Connections,
Co-Listing Agent: Crystal D Elliott 540-671-5850,
RE/MAX Real Estate Connections
Bought with:
Carol James, 0225195271
Pearson Smith Realty, LLC
Source: Bright MLS,MLS#: VACL2002710
Facts & features
Interior
Bedrooms & bathrooms
- Bedrooms: 3
- Bathrooms: 2
- Full bathrooms: 2
- Main level bathrooms: 1
- Main level bedrooms: 2
Basement
- Description: Percent Finished: 75.0
- Area: 700
Heating
- Other, Forced Air, Oil, Wood
Cooling
- Central Air, Ceiling Fan(s), Electric
Appliances
- Included: Dishwasher, Disposal, Dryer, Freezer, Oven/Range - Electric, Refrigerator, Range Hood, Washer, Electric Water Heater
- Laundry: Main Level, Hookup
Features
- Ceiling Fan(s), Combination Dining/Living, Entry Level Bedroom, Family Room Off Kitchen, Kitchen Island, Pantry
- Windows: Window Treatments
- Basement: Partial,Improved,Partially Finished,Walk-Out Access,Workshop,Windows
- Has fireplace: No
Interior area
- Total structure area: 1,886
- Total interior livable area: 1,886 sqft
- Finished area above ground: 1,186
- Finished area below ground: 700
Property
Parking
- Total spaces: 6
- Parking features: Garage Faces Front, Gravel, Attached, Driveway
- Attached garage spaces: 2
- Uncovered spaces: 4
Accessibility
- Accessibility features: Other
Features
- Levels: Two
- Stories: 2
- Pool features: None
Lot
- Size: 1.61 Acres
Details
- Additional structures: Above Grade, Below Grade
- Parcel number: 39A51D
- Zoning: FOC
- Zoning description: Forestal/open space/conservation
- Special conditions: Standard
Construction
Type & style
- Home type: SingleFamily
- Architectural style: Ranch/Rambler
- Property subtype: Single Family Residence
Materials
- Wood Siding, Vinyl Siding
- Foundation: Permanent
Condition
- Good
- New construction: No
- Year built: 1986
Utilities & green energy
- Sewer: Septic Exists
- Water: Well
Community & neighborhood
Location
- Region: Paris
- Subdivision: None Available
Other
Other facts
- Listing agreement: Exclusive Right To Sell
- Ownership: Fee Simple
Price history
| Date | Event | Price |
|---|---|---|
| 6/25/2024 | Sold | $395,000+4.2%$209/sqft |
Source: | ||
| 5/20/2024 | Pending sale | $379,000$201/sqft |
Source: | ||
| 5/20/2024 | Listed for sale | $379,000$201/sqft |
Source: | ||
| 5/13/2024 | Contingent | $379,000$201/sqft |
Source: | ||
| 5/6/2024 | Listed for sale | $379,000+68.4%$201/sqft |
Source: | ||
Public tax history
| Year | Property taxes | Tax assessment |
|---|---|---|
| 2024 | $1,830 | $305,000 |
| 2023 | $1,830 -1.6% | $305,000 |
| 2022 | $1,861 | $305,000 |
Find assessor info on the county website
Neighborhood: 20130
Nearby schools
GreatSchools rating
- 5/10Boyce Elementary SchoolGrades: PK-5Distance: 7.4 mi
- 4/10Johnson-Williams Middle SchoolGrades: 6-8Distance: 9 mi
- 8/10Clarke County High SchoolGrades: 9-12Distance: 9.7 mi
Schools provided by the listing agent
- District: Clarke County Public Schools
Source: Bright MLS. This data may not be complete. We recommend contacting the local school district to confirm school assignments for this home.

Get pre-qualified for a loan
At Zillow Home Loans, we can pre-qualify you in as little as 5 minutes with no impact to your credit score.An equal housing lender. NMLS #10287.
