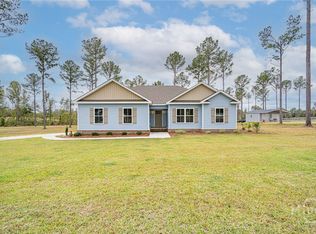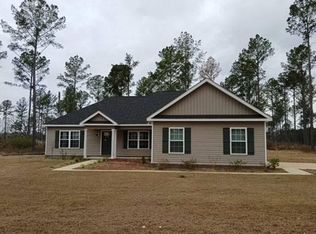Closed
$299,900
22154 Salem Church Rd, Metter, GA 30439
4beds
1,575sqft
Single Family Residence
Built in 2025
2.11 Acres Lot
$298,000 Zestimate®
$190/sqft
$2,051 Estimated rent
Home value
$298,000
Estimated sales range
Not available
$2,051/mo
Zestimate® history
Loading...
Owner options
Explore your selling options
What's special
Lot 7B *For a limited time- $5,000 towards Builder Incentives!* New construction home designed for comfort and style! Check out this 4-bedroom, 2-bathroom open-concept residence with 1,575 heated square feet, where the kitchen effortlessly connects to the living room, creating a spacious layout perfect for enjoying and entertaining family and friends. The kitchen will be equipped with stainless steel appliances (ventless microwave hood, dishwasher, & smooth cooktop range/oven), oversized walk-in pantry, and kitchen island-ideal for storage and prepping meals. Home will feature solid surface granite countertops and LVP flooring throughout. Situated on a **2.11-acre lot**, this home offers ample room for outdoor activities, relaxation, and gatherings. Enjoy an evening from the 10x10 patio that overlooks the expansive backyard, or sip coffee while taking in the peaceful morning view from the front porch. Home also includes a 2-car side-load garage with a convenient parking pad and automatic garage door for ease of access (Remote openers included). Spray foam insulation. *NO HOA or restrictive covenants*. Property has its own private well system. The builder reserves the right to make change and alter plans as needed at their discretion. Call today for more details and make this house your home, where modern comforts meet country tranquility! (Lot 7B)
Zillow last checked: 8 hours ago
Listing updated: September 05, 2025 at 01:27pm
Listed by:
Lindsay Peeples 912-486-5813,
Statesboro Real Estate & Investments
Bought with:
David J Lumpkin, 251568
Platinum Landmark Realty
Source: GAMLS,MLS#: 10481136
Facts & features
Interior
Bedrooms & bathrooms
- Bedrooms: 4
- Bathrooms: 2
- Full bathrooms: 2
- Main level bathrooms: 2
- Main level bedrooms: 4
Heating
- Central, Electric
Cooling
- Ceiling Fan(s), Central Air, Electric
Appliances
- Included: Cooktop, Dishwasher, Electric Water Heater, Microwave, Oven/Range (Combo), Stainless Steel Appliance(s)
- Laundry: In Hall
Features
- Double Vanity, Master On Main Level, Vaulted Ceiling(s), Walk-In Closet(s)
- Flooring: Vinyl
- Basement: Concrete
- Attic: Pull Down Stairs
- Has fireplace: No
Interior area
- Total structure area: 1,575
- Total interior livable area: 1,575 sqft
- Finished area above ground: 1,575
- Finished area below ground: 0
Property
Parking
- Parking features: Attached, Garage, Garage Door Opener, Kitchen Level, Parking Pad, Side/Rear Entrance
- Has attached garage: Yes
- Has uncovered spaces: Yes
Features
- Levels: One
- Stories: 1
- Patio & porch: Patio, Porch
Lot
- Size: 2.11 Acres
- Features: Open Lot
Details
- Parcel number: 062 049 007
Construction
Type & style
- Home type: SingleFamily
- Architectural style: Craftsman
- Property subtype: Single Family Residence
Materials
- Vinyl Siding
- Foundation: Slab
- Roof: Composition
Condition
- New Construction
- New construction: Yes
- Year built: 2025
Utilities & green energy
- Sewer: Septic Tank
- Water: Private, Well
- Utilities for property: Electricity Available
Community & neighborhood
Community
- Community features: None
Location
- Region: Metter
- Subdivision: Hill Top Estates
Other
Other facts
- Listing agreement: Exclusive Right To Sell
Price history
| Date | Event | Price |
|---|---|---|
| 9/4/2025 | Sold | $299,900$190/sqft |
Source: | ||
| 8/1/2025 | Pending sale | $299,900$190/sqft |
Source: | ||
| 3/18/2025 | Listed for sale | $299,900$190/sqft |
Source: | ||
Public tax history
Tax history is unavailable.
Neighborhood: 30439
Nearby schools
GreatSchools rating
- 6/10Metter Elementary SchoolGrades: PK-5Distance: 6.4 mi
- 7/10Metter Middle SchoolGrades: 6-8Distance: 6.4 mi
- 7/10Metter High SchoolGrades: 9-12Distance: 6.3 mi
Schools provided by the listing agent
- Elementary: Metter
- Middle: Metter
- High: Metter
Source: GAMLS. This data may not be complete. We recommend contacting the local school district to confirm school assignments for this home.

Get pre-qualified for a loan
At Zillow Home Loans, we can pre-qualify you in as little as 5 minutes with no impact to your credit score.An equal housing lender. NMLS #10287.

