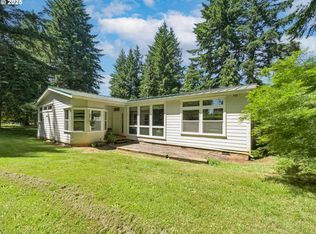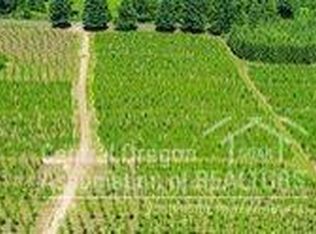Stunning, 1-owner single level home on beautiful, private 6.42 ac of forest deferral. 3 bed/2 bath. Huge master ste overlooking landscaped frt yard. Open concept kitchen, dining, living w/hdwds. Large deck/patio w/awning & landscaped backyard. 1 car detch gar w/15x18 shop/storage connected to house by covered walk plus xtra 2 car detch gar. 30x50 220v barn w/9x10 "gold rm," 12x20 studio, 10x18 machine shd, 10x12 grn house, 8x12 shed for stove pellets/patio furn. Well for irrigat. Hot water recirculator.
This property is off market, which means it's not currently listed for sale or rent on Zillow. This may be different from what's available on other websites or public sources.

