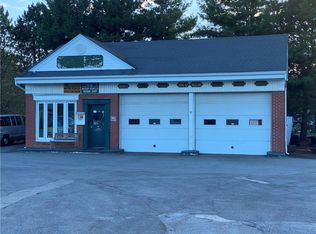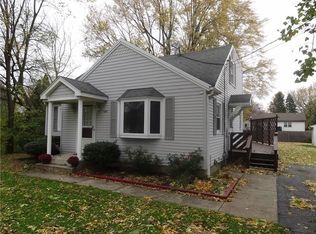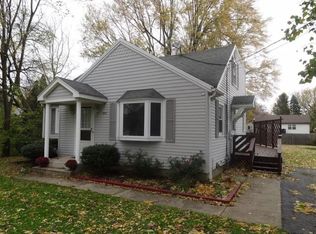Closed
$279,000
2215 Westside Dr, Rochester, NY 14624
3beds
1,235sqft
Single Family Residence
Built in 1982
0.51 Acres Lot
$294,600 Zestimate®
$226/sqft
$2,321 Estimated rent
Home value
$294,600
$280,000 - $309,000
$2,321/mo
Zestimate® history
Loading...
Owner options
Explore your selling options
What's special
1 OWNER CUSTOM BUILT RANCH-MANY UPGRADES NEW THOMASVILLE KITCHEEN W/GRANITE COUNTERS, ALL NEW APPLS. WHICH REMAIN, HARRDWOOD FLOORS THRUOUT HOME, SKYLIT VAULTED LIV. ROOM, FORMAL DIN. RM W/ SLIDER TO 3 DECKS & AG POOL. MASTER BDRM/BATH W/SLIDER TO DECK, TOTALLY FIN. BSMT WITH 2 FAMILY ROOMS 1 WITH NEWER GAS FPLC WALL, WORKSHOP & LAUNDRY AREA. FURNACE JUST CLEANED & INSPECTED. DEEP 278 FT DEEP LOT-LOW TAXES, CHUR-CHILI SCHOOLS. SHOWINGS BEGIN 8/4 & OFFERS IN BY TUES 8/8 AT 1:00 PM. PLS ALLOW 24 HR LIFE OF OFFER. MAY NEED SHORT POST-POSSESSION. DON'T MISS THIS ONE!
Zillow last checked: 8 hours ago
Listing updated: September 29, 2023 at 09:28am
Listed by:
Anita A. Fargo 585-317-3930,
Keller Williams Realty Greater Rochester
Bought with:
Steven C. Mitchell, 10401349425
Keller Williams Realty Greater Rochester
Source: NYSAMLSs,MLS#: R1488638 Originating MLS: Rochester
Originating MLS: Rochester
Facts & features
Interior
Bedrooms & bathrooms
- Bedrooms: 3
- Bathrooms: 2
- Full bathrooms: 2
- Main level bathrooms: 2
- Main level bedrooms: 3
Heating
- Gas, Forced Air
Cooling
- Central Air
Appliances
- Included: Dryer, Dishwasher, Electric Cooktop, Gas Water Heater, Microwave, Refrigerator, Washer
- Laundry: In Basement
Features
- Separate/Formal Dining Room, French Door(s)/Atrium Door(s), Separate/Formal Living Room, Granite Counters, Sliding Glass Door(s), Skylights, Window Treatments, Bedroom on Main Level, Main Level Primary, Programmable Thermostat, Workshop
- Flooring: Carpet, Ceramic Tile, Hardwood, Varies
- Doors: Sliding Doors
- Windows: Drapes, Skylight(s)
- Basement: Full,Finished,Sump Pump
- Number of fireplaces: 4
Interior area
- Total structure area: 1,235
- Total interior livable area: 1,235 sqft
Property
Parking
- Total spaces: 1
- Parking features: Attached, Garage, Garage Door Opener, Other
- Attached garage spaces: 1
Accessibility
- Accessibility features: Accessible Bedroom, No Stairs
Features
- Levels: One
- Stories: 1
- Patio & porch: Deck
- Exterior features: Blacktop Driveway, Deck, Pool
- Pool features: Above Ground
Lot
- Size: 0.51 Acres
- Dimensions: 80 x 277
- Features: Residential Lot, Wooded
Details
- Additional structures: Shed(s), Storage
- Parcel number: 2622001321400001002300
- Special conditions: Standard
Construction
Type & style
- Home type: SingleFamily
- Architectural style: Ranch
- Property subtype: Single Family Residence
Materials
- Cedar, Vinyl Siding, Copper Plumbing
- Foundation: Block
- Roof: Asphalt
Condition
- Resale
- Year built: 1982
Utilities & green energy
- Electric: Circuit Breakers
- Sewer: Connected
- Water: Connected, Public
- Utilities for property: Cable Available, High Speed Internet Available, Sewer Connected, Water Connected
Green energy
- Energy efficient items: Appliances
Community & neighborhood
Security
- Security features: Security System Owned
Location
- Region: Rochester
- Subdivision: Chesbrough Park Resub Map
Other
Other facts
- Listing terms: Cash,Conventional,FHA,VA Loan
Price history
| Date | Event | Price |
|---|---|---|
| 9/28/2023 | Sold | $279,000+29.8%$226/sqft |
Source: | ||
| 8/9/2023 | Pending sale | $215,000$174/sqft |
Source: | ||
| 8/3/2023 | Listed for sale | $215,000$174/sqft |
Source: | ||
Public tax history
| Year | Property taxes | Tax assessment |
|---|---|---|
| 2024 | -- | $229,800 +82.7% |
| 2023 | -- | $125,800 |
| 2022 | -- | $125,800 |
Find assessor info on the county website
Neighborhood: 14624
Nearby schools
GreatSchools rating
- 8/10Fairbanks Road Elementary SchoolGrades: PK-4Distance: 2.1 mi
- 6/10Churchville Chili Middle School 5 8Grades: 5-8Distance: 2.1 mi
- 8/10Churchville Chili Senior High SchoolGrades: 9-12Distance: 2.2 mi
Schools provided by the listing agent
- Middle: Churchville-Chili Middle
- High: Churchville-Chili Senior High
- District: Churchville-Chili
Source: NYSAMLSs. This data may not be complete. We recommend contacting the local school district to confirm school assignments for this home.


