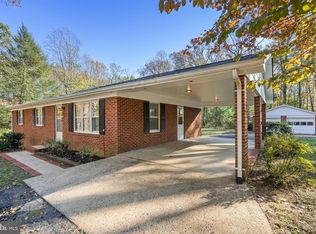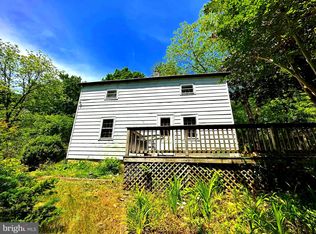Sold for $399,800 on 08/20/25
$399,800
2215 W Hoover Rd, Haywood, VA 22722
4beds
2,256sqft
Single Family Residence
Built in 1963
1.09 Acres Lot
$404,200 Zestimate®
$177/sqft
$2,605 Estimated rent
Home value
$404,200
Estimated sales range
Not available
$2,605/mo
Zestimate® history
Loading...
Owner options
Explore your selling options
What's special
Looking for a ONE LEVEL home with a FINISHED BASEMENT and you need a bit of privacy? Here is the PERFECT CHOICE. Upon entering, you will see a nicely remodeled home. OPEN floor plan. Kitchen has stainless steel appliances and granite countertops, white cabinets. Dining area. Living room. 3 bedrooms and 2 full bathrooms on the main level. Recessed lights. Head downstairs and you will see a fully FINISHED BASEMENT with 4th Br NTC (has 2 closets), huge family room, full bath, KITCHENETTE. Laundry room with sink. All NEW thru out. All work WAS PERMITTED. 1.04 acres. Large DECK. LUXURY VINYL thru out, except the bedrooms have NEW carpet. Convenient to Rt 29.
Zillow last checked: 8 hours ago
Listing updated: August 20, 2025 at 03:10pm
Listed by:
Jami Harich 540-270-5760,
Century 21 Redwood Realty
Bought with:
MELINA RYANN, 0225192268[3821]
FRANK HARDY SOTHEBY'S INTERNATIONAL REALTY
Source: Bright MLS,MLS#: VAMA2002064
Facts & features
Interior
Bedrooms & bathrooms
- Bedrooms: 4
- Bathrooms: 3
- Full bathrooms: 3
- Main level bathrooms: 2
- Main level bedrooms: 3
Primary bedroom
- Level: Main
- Area: 154 Square Feet
- Dimensions: 11 x 14
Bedroom 2
- Level: Main
- Area: 120 Square Feet
- Dimensions: 10 x 12
Bedroom 3
- Level: Main
- Area: 100 Square Feet
- Dimensions: 10 x 10
Bedroom 4
- Level: Lower
- Area: 154 Square Feet
- Dimensions: 14 x 11
Bathroom 1
- Level: Main
Bathroom 2
- Level: Main
Bathroom 3
- Level: Lower
Family room
- Level: Lower
- Area: 434 Square Feet
- Dimensions: 31 x 14
Kitchen
- Features: Granite Counters, Flooring - Luxury Vinyl Plank, Kitchen Island, Eat-in Kitchen, Recessed Lighting, Lighting - Pendants
- Level: Main
- Area: 342 Square Feet
- Dimensions: 19 x 18
Kitchen
- Level: Lower
- Area: 54 Square Feet
- Dimensions: 9 x 6
Laundry
- Level: Lower
- Area: 63 Square Feet
- Dimensions: 9 x 7
Living room
- Level: Main
- Area: 252 Square Feet
- Dimensions: 18 x 14
Heating
- Heat Pump, Central, Electric
Cooling
- Window Unit(s), Heat Pump, Central Air, Electric
Appliances
- Included: Microwave, Ice Maker, Refrigerator, Stainless Steel Appliance(s), Cooktop, Water Dispenser, Water Heater, Electric Water Heater
- Laundry: Laundry Room
Features
- Bathroom - Tub Shower, Ceiling Fan(s), Entry Level Bedroom, Open Floorplan, Kitchen - Gourmet, Primary Bath(s), Recessed Lighting, Upgraded Countertops, Eat-in Kitchen, Kitchen Island, Kitchen - Table Space, Dry Wall
- Flooring: Carpet, Luxury Vinyl
- Doors: Insulated
- Windows: Low Emissivity Windows
- Basement: Connecting Stairway
- Has fireplace: No
Interior area
- Total structure area: 2,256
- Total interior livable area: 2,256 sqft
- Finished area above ground: 1,128
- Finished area below ground: 1,128
Property
Parking
- Parking features: Driveway
- Has uncovered spaces: Yes
Accessibility
- Accessibility features: Other
Features
- Levels: Two
- Stories: 2
- Pool features: None
Lot
- Size: 1.09 Acres
Details
- Additional structures: Above Grade, Below Grade
- Parcel number: 31 4
- Zoning: A1
- Special conditions: Standard
Construction
Type & style
- Home type: SingleFamily
- Architectural style: Ranch/Rambler
- Property subtype: Single Family Residence
Materials
- Vinyl Siding
- Foundation: Block
- Roof: Asphalt
Condition
- Very Good
- New construction: No
- Year built: 1963
- Major remodel year: 2025
Utilities & green energy
- Sewer: On Site Septic
- Water: Well
Community & neighborhood
Security
- Security features: Smoke Detector(s)
Location
- Region: Haywood
- Subdivision: Metes & Bounds
Other
Other facts
- Listing agreement: Exclusive Right To Sell
- Ownership: Fee Simple
Price history
| Date | Event | Price |
|---|---|---|
| 8/20/2025 | Sold | $399,800$177/sqft |
Source: | ||
| 7/7/2025 | Pending sale | $399,800$177/sqft |
Source: | ||
| 6/9/2025 | Price change | $399,800-3.8%$177/sqft |
Source: | ||
| 5/5/2025 | Price change | $415,800-3.3%$184/sqft |
Source: | ||
| 4/21/2025 | Price change | $429,800-2.3%$191/sqft |
Source: | ||
Public tax history
| Year | Property taxes | Tax assessment |
|---|---|---|
| 2024 | $764 | $103,200 |
| 2023 | $764 | $103,200 |
| 2022 | $764 +4.2% | $103,200 |
Find assessor info on the county website
Neighborhood: 22722
Nearby schools
GreatSchools rating
- 3/10Waverly Yowell Elementary SchoolGrades: 3-5Distance: 5 mi
- 4/10William H. Wetsel Middle SchoolGrades: 6-8Distance: 6.6 mi
- 4/10Madison County High SchoolGrades: 9-12Distance: 6.5 mi
Schools provided by the listing agent
- Middle: William H. Wetsel
- High: Madison County
- District: Madison County Public Schools
Source: Bright MLS. This data may not be complete. We recommend contacting the local school district to confirm school assignments for this home.

Get pre-qualified for a loan
At Zillow Home Loans, we can pre-qualify you in as little as 5 minutes with no impact to your credit score.An equal housing lender. NMLS #10287.

